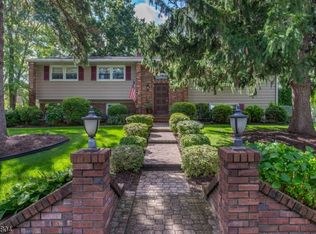Closed
Street View
$750,000
3 Woodhaven Rd, Parsippany-Troy Hills Twp., NJ 07054
5beds
2baths
--sqft
Single Family Residence
Built in 1970
0.34 Acres Lot
$758,000 Zestimate®
$--/sqft
$4,319 Estimated rent
Home value
$758,000
$697,000 - $819,000
$4,319/mo
Zestimate® history
Loading...
Owner options
Explore your selling options
What's special
Zillow last checked: February 20, 2026 at 11:10pm
Listing updated: December 15, 2025 at 08:51am
Listed by:
Pratiksha Shah 973-334-9400,
Weichert Realtors,
Romila Bajaj
Bought with:
Romila Bajaj
Weichert Realtors
Source: GSMLS,MLS#: 3973870
Facts & features
Price history
| Date | Event | Price |
|---|---|---|
| 12/15/2025 | Sold | $750,000-6.1% |
Source: | ||
| 11/6/2025 | Pending sale | $799,000 |
Source: | ||
| 7/8/2025 | Listed for sale | $799,000+6.5% |
Source: | ||
| 7/1/2025 | Listing removed | $749,900 |
Source: | ||
| 6/19/2025 | Listed for sale | $749,900 |
Source: | ||
Public tax history
| Year | Property taxes | Tax assessment |
|---|---|---|
| 2025 | $13,024 | $374,900 |
| 2024 | $13,024 +3.8% | $374,900 |
| 2023 | $12,548 +2.6% | $374,900 |
Find assessor info on the county website
Neighborhood: 07054
Nearby schools
GreatSchools rating
- 8/10Northvail Elementary SchoolGrades: K-5Distance: 0.4 mi
- 6/10Central Middle SchoolGrades: 6-8Distance: 0.7 mi
- 7/10Parsippany High SchoolGrades: 9-12Distance: 0.2 mi
Get a cash offer in 3 minutes
Find out how much your home could sell for in as little as 3 minutes with a no-obligation cash offer.
Estimated market value$758,000
Get a cash offer in 3 minutes
Find out how much your home could sell for in as little as 3 minutes with a no-obligation cash offer.
Estimated market value
$758,000
