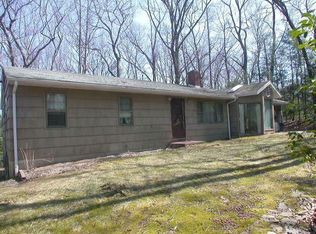Sold for $635,000
$635,000
3 Woodcreek Road, Brookfield, CT 06804
4beds
2,716sqft
Single Family Residence
Built in 1964
0.95 Acres Lot
$663,400 Zestimate®
$234/sqft
$4,195 Estimated rent
Home value
$663,400
$597,000 - $743,000
$4,195/mo
Zestimate® history
Loading...
Owner options
Explore your selling options
What's special
Just 70 minutes from NYC, this charming Cape Cod homes, on a level lot, has 4 bedrooms, 2.5 baths and a perfect blend of character and modern updates. Highlights are abundant and include gleaming hardwood floors, updated kitchen, newly renovated bathrooms, a finished basement with laminate flooring and a bar to complete the entertaining space. The home features newer windows, brand new split systems (for heating and cooling), an attached 2 car garage (with new garage doors) and a welcoming breezeway that also adds additional entertainment space for all 4 seasons. Enjoy cozy evenings by the gas fireplace or take advantage of the nearby Candlewood lake park including a beach with swimming and boating to complete the ultimate summer experience. A serene retreat that is more than just a home - its a lifestyle with all of the conveniences you need! Schedule your appointment today.
Zillow last checked: 8 hours ago
Listing updated: January 31, 2025 at 03:06pm
Listed by:
Lisa Weisenberger 914-589-9294,
Luks Realty 203-746-0535
Bought with:
Donna Ornstein, RES.0824842
William Raveis Real Estate
Source: Smart MLS,MLS#: 24063345
Facts & features
Interior
Bedrooms & bathrooms
- Bedrooms: 4
- Bathrooms: 3
- Full bathrooms: 2
- 1/2 bathrooms: 1
Primary bedroom
- Features: Hardwood Floor
- Level: Upper
- Area: 290.11 Square Feet
- Dimensions: 15.11 x 19.2
Bedroom
- Features: Hardwood Floor
- Level: Main
- Area: 112.11 Square Feet
- Dimensions: 10.1 x 11.1
Bedroom
- Features: Hardwood Floor
- Level: Upper
- Area: 181.44 Square Feet
- Dimensions: 9.6 x 18.9
Bedroom
- Features: Hardwood Floor
- Level: Upper
- Area: 77.05 Square Feet
- Dimensions: 8.11 x 9.5
Bathroom
- Features: Stall Shower, Tile Floor
- Level: Main
Bathroom
- Features: Tub w/Shower
- Level: Upper
Dining room
- Features: Hardwood Floor
- Level: Main
- Area: 189.95 Square Feet
- Dimensions: 13.1 x 14.5
Family room
- Features: Dry Bar, Half Bath, Laminate Floor
- Level: Lower
- Area: 960 Square Feet
- Dimensions: 24 x 40
Kitchen
- Features: Granite Counters, Eating Space, Sliders, Hardwood Floor
- Level: Main
- Area: 217.77 Square Feet
- Dimensions: 11.9 x 18.3
Living room
- Features: Gas Log Fireplace, Hardwood Floor
- Level: Main
- Area: 273 Square Feet
- Dimensions: 13 x 21
Heating
- Baseboard, Electric
Cooling
- Ductless
Appliances
- Included: Electric Range, Refrigerator, Dishwasher, Washer, Dryer, Electric Water Heater, Water Heater
- Laundry: Lower Level
Features
- Basement: Full,Heated,Finished,Cooled
- Attic: None
- Number of fireplaces: 1
Interior area
- Total structure area: 2,716
- Total interior livable area: 2,716 sqft
- Finished area above ground: 1,716
- Finished area below ground: 1,000
Property
Parking
- Total spaces: 2
- Parking features: Attached
- Attached garage spaces: 2
Features
- Patio & porch: Deck
- Exterior features: Rain Gutters
Lot
- Size: 0.95 Acres
- Features: Dry, Level
Details
- Additional structures: Shed(s)
- Parcel number: 55050
- Zoning: R-40
Construction
Type & style
- Home type: SingleFamily
- Architectural style: Cape Cod
- Property subtype: Single Family Residence
Materials
- Shingle Siding, Wood Siding
- Foundation: Concrete Perimeter
- Roof: Asphalt
Condition
- New construction: No
- Year built: 1964
Utilities & green energy
- Sewer: Septic Tank
- Water: Private
Community & neighborhood
Community
- Community features: Golf, Health Club, Lake, Library, Medical Facilities, Park
Location
- Region: Brookfield
Price history
| Date | Event | Price |
|---|---|---|
| 1/30/2025 | Sold | $635,000+6%$234/sqft |
Source: | ||
| 1/9/2025 | Pending sale | $599,000$221/sqft |
Source: | ||
| 12/12/2024 | Listed for sale | $599,000+40.9%$221/sqft |
Source: | ||
| 9/4/2020 | Sold | $425,000+2.4%$156/sqft |
Source: | ||
| 7/13/2020 | Listed for sale | $415,000$153/sqft |
Source: William Raveis Real Estate #170313272 Report a problem | ||
Public tax history
| Year | Property taxes | Tax assessment |
|---|---|---|
| 2025 | $8,360 +5.5% | $288,970 +1.7% |
| 2024 | $7,926 +3.9% | $284,100 |
| 2023 | $7,631 +3.8% | $284,100 |
Find assessor info on the county website
Neighborhood: 06804
Nearby schools
GreatSchools rating
- 6/10Candlewood Lake Elementary SchoolGrades: K-5Distance: 2.5 mi
- 7/10Whisconier Middle SchoolGrades: 6-8Distance: 3.9 mi
- 8/10Brookfield High SchoolGrades: 9-12Distance: 1.8 mi
Schools provided by the listing agent
- Middle: Whisconier,Huckleberry
- High: Brookfield
Source: Smart MLS. This data may not be complete. We recommend contacting the local school district to confirm school assignments for this home.

Get pre-qualified for a loan
At Zillow Home Loans, we can pre-qualify you in as little as 5 minutes with no impact to your credit score.An equal housing lender. NMLS #10287.
