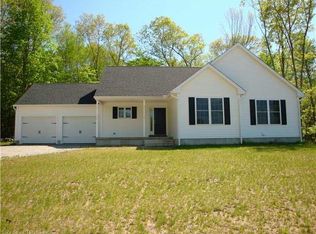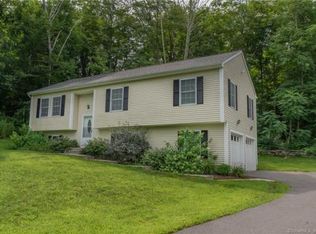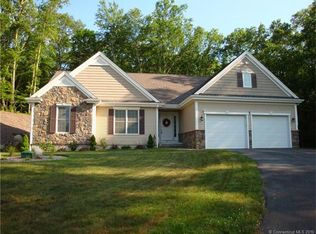Sold for $520,000
$520,000
3 Winterbrooke Road, East Haddam, CT 06469
3beds
2,400sqft
Single Family Residence
Built in 2009
0.56 Acres Lot
$550,600 Zestimate®
$217/sqft
$3,278 Estimated rent
Home value
$550,600
$523,000 - $578,000
$3,278/mo
Zestimate® history
Loading...
Owner options
Explore your selling options
What's special
Stunning Colonial in Moodus - Move-In Ready! Welcome home to this beautifully maintained 3-bedroom, 2.5-bath Colonial nestled on a quiet cul-de-sac in the desirable Moodus section of East Haddam, CT! Built in 2009, this 2,400 sq. ft. home perfectly blends classic charm with modern convenience. Step inside to find a bright and inviting living room with gleaming hardwood floors, a casual dining room with sliders to the deck, and a chef's kitchen featuring granite countertops, an island, pantry, and newer appliances. A versatile den with a glass French door to foyer makes the perfect home office, guest room, or in-law space. Upstairs, the spacious primary suite offers two walk-in closets and a luxurious full bath with a stall shower and garden tub. Two additional bedrooms provide ample space for family or guests. Energy-efficient features such as thermopane windows ensure year-round comfort, complemented by central air. Enjoy a full, partially finished basement, a two-car attached garage, and a lightly wooded, level lot with underground utilities. Conveniently located near parks, libraries, and recreational facilities, this home offers a peaceful setting while keeping you close to everything you need. Don't miss this incredible opportunity! Schedule your private showing today!
Zillow last checked: 8 hours ago
Listing updated: May 02, 2025 at 07:43am
Listed by:
Joyce M. Covone 860-608-1708,
Berkshire Hathaway NE Prop. 860-267-4481
Bought with:
Amanda Muir, RES.0819600
Coldwell Banker Realty
Source: Smart MLS,MLS#: 24078041
Facts & features
Interior
Bedrooms & bathrooms
- Bedrooms: 3
- Bathrooms: 3
- Full bathrooms: 2
- 1/2 bathrooms: 1
Primary bedroom
- Features: Full Bath, Stall Shower, Walk-In Closet(s), Wall/Wall Carpet
- Level: Upper
- Area: 285 Square Feet
- Dimensions: 15 x 19
Bedroom
- Features: Wall/Wall Carpet
- Level: Upper
- Area: 154 Square Feet
- Dimensions: 11 x 14
Bedroom
- Features: Wall/Wall Carpet
- Level: Upper
- Area: 144 Square Feet
- Dimensions: 12 x 12
Den
- Features: French Doors, Hardwood Floor
- Level: Main
- Area: 132 Square Feet
- Dimensions: 11 x 12
Dining room
- Features: Sliders, Hardwood Floor
- Level: Main
- Area: 156 Square Feet
- Dimensions: 12 x 13
Kitchen
- Features: Granite Counters, Dining Area, Kitchen Island, Pantry, Hardwood Floor
- Level: Main
- Area: 210 Square Feet
- Dimensions: 14 x 15
Living room
- Features: Combination Liv/Din Rm, Hardwood Floor
- Level: Main
- Area: 255 Square Feet
- Dimensions: 15 x 17
Heating
- Forced Air, Oil
Cooling
- Central Air
Appliances
- Included: Gas Range, Microwave, Refrigerator, Dishwasher, Washer, Dryer, Water Heater
- Laundry: Main Level
Features
- Open Floorplan, Smart Thermostat
- Windows: Thermopane Windows
- Basement: Full,Partially Finished
- Attic: Pull Down Stairs
- Has fireplace: No
Interior area
- Total structure area: 2,400
- Total interior livable area: 2,400 sqft
- Finished area above ground: 2,400
Property
Parking
- Total spaces: 4
- Parking features: Attached, Paved, Off Street, Driveway, Garage Door Opener, Private
- Attached garage spaces: 2
- Has uncovered spaces: Yes
Features
- Patio & porch: Deck
- Exterior features: Rain Gutters, Stone Wall
Lot
- Size: 0.56 Acres
- Features: Few Trees, Level, Cul-De-Sac
Details
- Parcel number: 2550208
- Zoning: R1/2
Construction
Type & style
- Home type: SingleFamily
- Architectural style: Colonial
- Property subtype: Single Family Residence
Materials
- Vinyl Siding
- Foundation: Concrete Perimeter
- Roof: Asphalt
Condition
- New construction: No
- Year built: 2009
Utilities & green energy
- Sewer: Septic Tank
- Water: Well
- Utilities for property: Underground Utilities
Green energy
- Energy efficient items: Ridge Vents, Windows
Community & neighborhood
Community
- Community features: Library, Park, Playground, Public Rec Facilities, Tennis Court(s)
Location
- Region: Moodus
- Subdivision: Moodus
Price history
| Date | Event | Price |
|---|---|---|
| 5/1/2025 | Sold | $520,000+4%$217/sqft |
Source: | ||
| 3/12/2025 | Contingent | $499,900$208/sqft |
Source: | ||
| 3/4/2025 | Listed for sale | $499,900$208/sqft |
Source: | ||
Public tax history
Tax history is unavailable.
Neighborhood: 06469
Nearby schools
GreatSchools rating
- 6/10East Haddam Elementary SchoolGrades: PK-3Distance: 1 mi
- 6/10Nathan Hale-Ray Middle SchoolGrades: 4-8Distance: 2.2 mi
- 6/10Nathan Hale-Ray High SchoolGrades: 9-12Distance: 0.4 mi
Schools provided by the listing agent
- Elementary: East Haddam
- Middle: Nathan Hale,Nathan Hale Ray
- High: Nathan Hale
Source: Smart MLS. This data may not be complete. We recommend contacting the local school district to confirm school assignments for this home.
Get pre-qualified for a loan
At Zillow Home Loans, we can pre-qualify you in as little as 5 minutes with no impact to your credit score.An equal housing lender. NMLS #10287.
Sell for more on Zillow
Get a Zillow Showcase℠ listing at no additional cost and you could sell for .
$550,600
2% more+$11,012
With Zillow Showcase(estimated)$561,612


