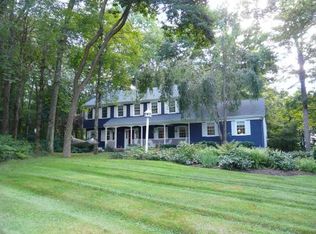Welcome to 3 Winter Ridge! This gracious custom colonial with a charming front porch is situated in a private setting on a cul-de-sac. Beautiful living space with gleaming hardwood floors and nine foot ceilings on the main level. The stunning two story family room with fireplace has french doors leading to a sunroom with windows on all sides and access to the oversized deck. The gourmet kitchen includes granite counters, an island for food prep and gathering, a built-in desk area, pantry, and additional access to the deck. A living room and dining room offer great space for entertaining, and the huge laundry room offers convenience. A private office has access to one of two attached 3 car garages flanking the house. Upstairs, the luxurious master suite offers a sitting room with built-ins, two walk-in closets, and a spacious bath with double sinks and a jetted tub. There are three more bedrooms, one with an en-suite bath and the other two sharing the full hall bath. The oversized deck with a pergola and the fire pit area offer tons of space for outdoor dining and entertaining in a private setting. The fully fenced yard can be further cleared to create more lawn space and there is plenty of room for a pool if desired. This home has two attached 3 car garages, one on either side of the house accessed via one of two driveways and each is outfitted for electric car charging. Come see all that this very well-maintained and special home has to offer!
This property is off market, which means it's not currently listed for sale or rent on Zillow. This may be different from what's available on other websites or public sources.

