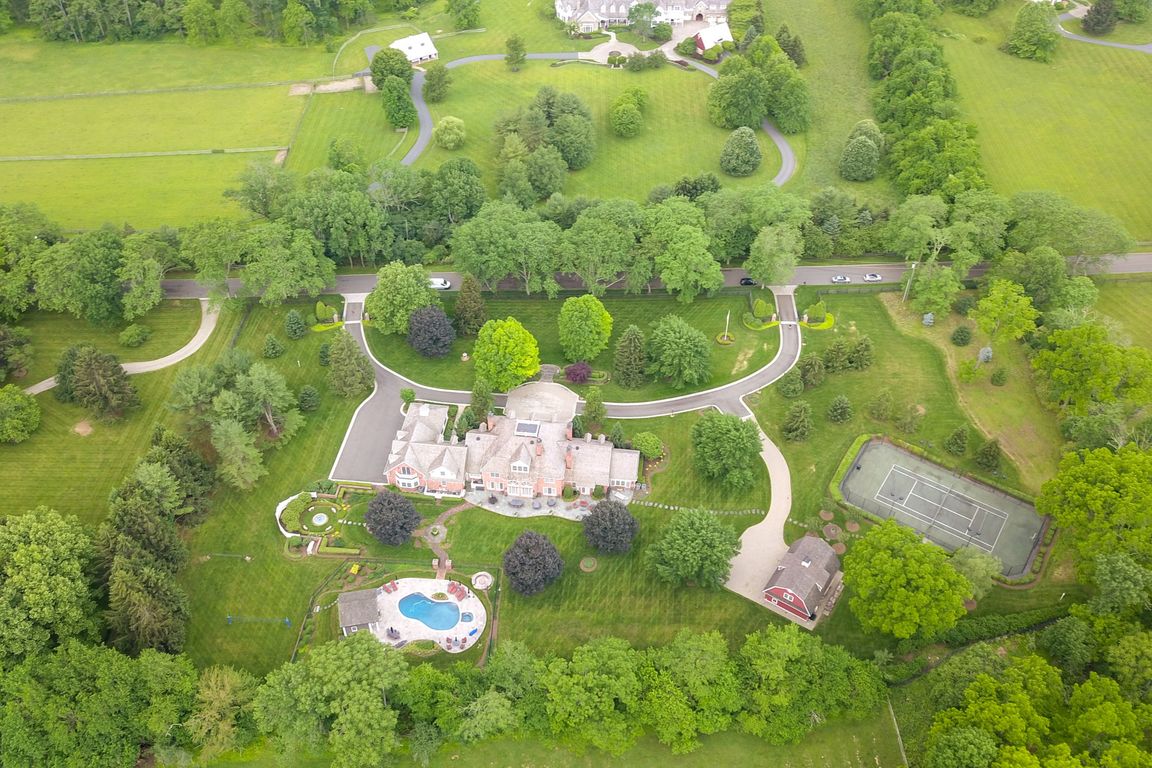
Active
$4,499,000
6beds
12,654sqft
3 Winston Farm Ln, Mendham Twp., NJ 07945
6beds
12,654sqft
Single family residence
Built in 1991
5.21 Acres
5 Attached garage spaces
$356 price/sqft
What's special
Once in a lifetime opportunity to live the Dream! This impeccable ALL BRICK GEORGIAN COLONIAL ESTATE sits on 5 totally level acres surrounded by mature trees with extensive landscaping for extraordinary privacy. Built in 1991 on a quiet street in bucolic Mendham Township, the property has had over 3 million dollars ...
- 22 days |
- 2,923 |
- 139 |
Source: GSMLS,MLS#: 3995576
Travel times
Living Room
Kitchen
Primary Bedroom
Dining Room
Bedroom
Foyer
Zillow last checked: November 21, 2025 at 11:12pm
Listing updated: November 05, 2025 at 10:51am
Listed by:
Arlene Gorman Gonnella 201-306-1357,
Weichert Realtors
Source: GSMLS,MLS#: 3995576
Facts & features
Interior
Bedrooms & bathrooms
- Bedrooms: 6
- Bathrooms: 10
- Full bathrooms: 7
- 1/2 bathrooms: 3
Primary bedroom
- Description: 1st Floor, Dressing Room, Fireplace, Walk-In Closet
Bedroom 1
- Level: First
- Area: 432
- Dimensions: 24 x 18
Bedroom 2
- Level: Second
- Area: 306
- Dimensions: 18 x 17
Bedroom 3
- Level: Second
- Area: 272
- Dimensions: 16 x 17
Bedroom 4
- Level: Second
- Area: 252
- Dimensions: 18 x 14
Primary bathroom
- Features: Soaking Tub, Stall Shower
Dining room
- Features: Formal Dining Room
- Level: First
- Area: 391
- Dimensions: 23 x 17
Family room
- Level: First
- Area: 532
- Dimensions: 28 x 19
Kitchen
- Features: Kitchen Island, Country Kitchen, Eat-in Kitchen, Pantry, Separate Dining Area
- Level: First
- Area: 638
- Dimensions: 29 x 22
Living room
- Level: First
- Area: 528
- Dimensions: 33 x 16
Basement
- Features: Exercise, GameRoom, Laundry, RecRoom, SittngRm, Utility
Heating
- 4+ Units, Forced Air, Zoned, Natural Gas
Cooling
- 4+ Units, Central Air, Zoned
Appliances
- Included: Carbon Monoxide Detector, Central Vacuum, Dishwasher, Dryer, Generator-Built-In, Instant Hot Water, Kitchen Exhaust Fan, Range/Oven-Gas, Refrigerator, Self Cleaning Oven, Wall Oven(s) - Electric, Washer, Water Softener Owned, Electric Water Heater
- Laundry: Level 2
Features
- Central Vacuum, Bedroom, Media Room, Game Room, In-Law Floorplan
- Flooring: Carpet, Marble, Stone, Wood
- Windows: Blinds, Drapes
- Basement: Yes,Full,Sump Pump
- Number of fireplaces: 5
- Fireplace features: Dining Room, Family Room, Living Room, Master Bedroom
Interior area
- Total structure area: 12,654
- Total interior livable area: 12,654 sqft
Video & virtual tour
Property
Parking
- Total spaces: 5
- Parking features: 2 Car Width, Asphalt, Attached Garage, Garage Door Opener, Oversized
- Attached garage spaces: 5
Features
- Patio & porch: Patio
- Exterior features: Barbecue
- Has private pool: Yes
- Pool features: Outdoor Pool, Gunite, Heated, In Ground
Lot
- Size: 5.21 Acres
- Dimensions: 5.207 AC
- Features: Level, Open Lot
Details
- Parcel number: 2319001070000000560000
- Zoning description: Residential
- Other equipment: Generator-Built-In
Construction
Type & style
- Home type: SingleFamily
- Architectural style: Colonial,Custom Home
- Property subtype: Single Family Residence
Materials
- Brick
- Roof: Wood Shingle
Condition
- Year built: 1991
- Major remodel year: 2016
Utilities & green energy
- Gas: Gas-Natural
- Sewer: Septic Tank, Septic 5+ Bedroom Town Verified
- Water: Well
- Utilities for property: Underground Utilities, Electricity Connected, Natural Gas Connected, Cable Available, Garbage Extra Charge
Community & HOA
Community
- Features: Tennis Court(s)
- Security: Carbon Monoxide Detector
- Subdivision: Winston Farm
Location
- Region: Far Hills
Financial & listing details
- Price per square foot: $356/sqft
- Tax assessed value: $4,457,000
- Annual tax amount: $75,722
- Date on market: 10/31/2025
- Exclusions: Sconces in Lower Level
- Ownership type: Fee Simple
- Electric utility on property: Yes