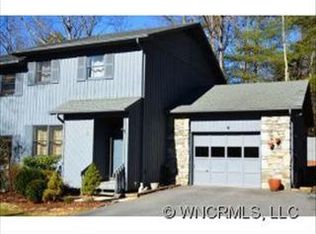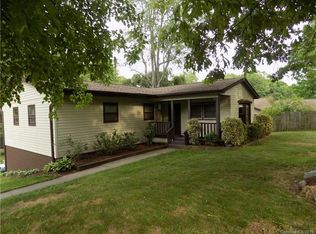Closed
$410,000
3 Windy Cove Rd, Arden, NC 28704
3beds
1,610sqft
Single Family Residence
Built in 1930
1.02 Acres Lot
$441,800 Zestimate®
$255/sqft
$2,501 Estimated rent
Home value
$441,800
$415,000 - $473,000
$2,501/mo
Zestimate® history
Loading...
Owner options
Explore your selling options
What's special
Unexpected in Arden! Classic farmhouse property blends rustic charm w thoughtful updates in kitchen & bath right where you want them. Freshly painted & move-in ready, w ample space for personal touches. Essential classic-home maintenance & updates surpass expectations: new roof, contemporary windows, & impressive structural updates as solid as any new construction. Appealing to anyone who loves a classic home & a little elbow room. But maybe perfect for budding homesteader who dreams of a Raised bed vegetable garden, complete w drip irrigation lines, Fruit, berries & flowers at every turn, a chicken coop with fenced run, & hard-wired electric fence. It's easy to imagine the rustic carport transforming seamlessly into a barn. Large screened porch offers a serene retreat on this private street, w glimpses of wildlife & dancing fireflies in the flowers on summer evenings. Welcome home to whatever you decide to make of this unique property. It's just as special as it sounds.
Zillow last checked: 8 hours ago
Listing updated: January 12, 2024 at 11:03am
Listing Provided by:
Chris Mako 828-423-0347,
Town and Mountain Realty
Bought with:
Todd Dunnuck
Mtn. Land Properties, LLC
Source: Canopy MLS as distributed by MLS GRID,MLS#: 4096339
Facts & features
Interior
Bedrooms & bathrooms
- Bedrooms: 3
- Bathrooms: 2
- Full bathrooms: 1
- 1/2 bathrooms: 1
Primary bedroom
- Features: Built-in Features
- Level: Upper
Bedroom s
- Level: Upper
Bedroom s
- Features: Built-in Features
- Level: Upper
Bathroom half
- Level: Main
Bathroom half
- Level: Main
Bathroom full
- Level: Upper
Bonus room
- Level: Main
Dining room
- Features: Ceiling Fan(s)
- Level: Main
Kitchen
- Features: Built-in Features, Other - See Remarks
- Level: Main
Living room
- Features: Ceiling Fan(s)
- Level: Main
Heating
- Heat Pump, Natural Gas, Wood Stove
Cooling
- Central Air
Appliances
- Included: Dishwasher, Disposal, Dryer, Electric Oven, Washer
- Laundry: In Bathroom, Inside
Features
- Built-in Features
- Flooring: Linoleum, Vinyl, Wood
- Doors: French Doors
- Basement: Exterior Entry,Storage Space,Sump Pump,Unfinished,Walk-Out Access
- Fireplace features: Living Room, Wood Burning Stove, Other - See Remarks
Interior area
- Total structure area: 1,610
- Total interior livable area: 1,610 sqft
- Finished area above ground: 1,610
- Finished area below ground: 0
Property
Parking
- Total spaces: 1
- Parking features: Detached Carport
- Carport spaces: 1
- Details: Wide driveway fits 3+ cars with room to turn around. Single space carport.
Features
- Levels: Two
- Stories: 2
- Patio & porch: Covered, Deck, Front Porch, Screened
- Exterior features: Other - See Remarks
- Fencing: Electric
- Waterfront features: None
Lot
- Size: 1.02 Acres
- Features: Cleared, Orchard(s), Level, Open Lot, Wooded
Details
- Additional structures: Barn(s)
- Parcel number: 965451195600000
- Zoning: R-1
- Special conditions: Standard
- Horse amenities: None
Construction
Type & style
- Home type: SingleFamily
- Architectural style: Farmhouse
- Property subtype: Single Family Residence
Materials
- Fiber Cement, Wood
- Roof: Shingle
Condition
- New construction: No
- Year built: 1930
Utilities & green energy
- Sewer: Public Sewer
- Water: City
- Utilities for property: Cable Connected, Underground Utilities, Wired Internet Available
Community & neighborhood
Location
- Region: Arden
- Subdivision: none
Other
Other facts
- Listing terms: Cash,Conventional
- Road surface type: Gravel, Paved
Price history
| Date | Event | Price |
|---|---|---|
| 1/12/2024 | Sold | $410,000+2.5%$255/sqft |
Source: | ||
| 12/29/2023 | Listed for sale | $400,000+138.8%$248/sqft |
Source: | ||
| 2/28/2006 | Sold | $167,500$104/sqft |
Source: Public Record Report a problem | ||
Public tax history
| Year | Property taxes | Tax assessment |
|---|---|---|
| 2025 | $1,453 +21.7% | $225,400 +16.2% |
| 2024 | $1,194 +3.3% | $193,900 |
| 2023 | $1,156 +1.7% | $193,900 |
Find assessor info on the county website
Neighborhood: 28704
Nearby schools
GreatSchools rating
- 5/10Glen Arden ElementaryGrades: PK-4Distance: 0.8 mi
- 7/10Cane Creek MiddleGrades: 6-8Distance: 4.3 mi
- 7/10T C Roberson HighGrades: PK,9-12Distance: 2.1 mi
Schools provided by the listing agent
- Elementary: Glen Arden/Koontz
- Middle: Cane Creek
- High: T.C. Roberson
Source: Canopy MLS as distributed by MLS GRID. This data may not be complete. We recommend contacting the local school district to confirm school assignments for this home.
Get a cash offer in 3 minutes
Find out how much your home could sell for in as little as 3 minutes with a no-obligation cash offer.
Estimated market value$441,800
Get a cash offer in 3 minutes
Find out how much your home could sell for in as little as 3 minutes with a no-obligation cash offer.
Estimated market value
$441,800

