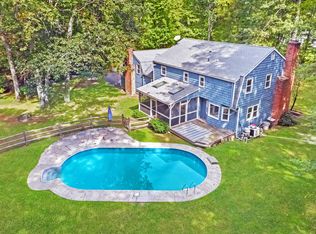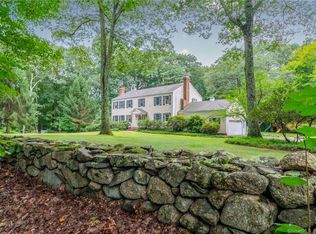Sold for $538,500
$538,500
3 Winding Brook Road, Newtown, CT 06470
4beds
3,271sqft
Single Family Residence
Built in 1978
3.43 Acres Lot
$712,000 Zestimate®
$165/sqft
$5,445 Estimated rent
Home value
$712,000
$648,000 - $776,000
$5,445/mo
Zestimate® history
Loading...
Owner options
Explore your selling options
What's special
Welcome to 3 Winding Brook Rd, this 4-bedroom, 2.5-bath Colonial home is nestled within a cul-de-sac neighborhood. This thoughtfully designed residence offers an ideal setting for both relaxed living and entertaining. As you step inside, you're greeted by a spacious kitchen that serves as the heart of the home & perfect for culinary adventures and casual meals alike. The kitchen flows seamlessly into a cozy family room, featuring a brick fireplace and ductless mini-split A/C system to ensure your comfort year-round. Large formal yet relaxed living and dining rooms provide a versatile backdrop for hosting gatherings of family and friends. These inviting spaces are designed to accommodate both intimate dinners and larger celebrations, making every moment spent here truly memorable. The owner's suite boasts generous closet space and a light ensconced full bath. Three other generously sized bedrooms offer flexibility and comfort, sharing an updated and well-appointed hall full bath. The walk-out finished lower level offers further floor plan flexibility. Bring a little imagination for needed repairs and upgrades and then move right in. Home sold "as-is where-is".
Zillow last checked: 8 hours ago
Listing updated: October 01, 2024 at 02:00am
Listed by:
Andy Sachs 203-727-8621,
Around Town Real Estate LLC 203-727-8621
Bought with:
Andy Sachs, REB.0793741
Around Town Real Estate LLC
Source: Smart MLS,MLS#: 24000455
Facts & features
Interior
Bedrooms & bathrooms
- Bedrooms: 4
- Bathrooms: 3
- Full bathrooms: 2
- 1/2 bathrooms: 1
Primary bedroom
- Level: Upper
- Area: 229.5 Square Feet
- Dimensions: 13.5 x 17
Bedroom
- Level: Upper
- Area: 189.75 Square Feet
- Dimensions: 11.5 x 16.5
Bedroom
- Level: Upper
- Area: 148.5 Square Feet
- Dimensions: 11 x 13.5
Bedroom
- Level: Upper
- Area: 132 Square Feet
- Dimensions: 11 x 12
Dining room
- Level: Main
- Area: 144 Square Feet
- Dimensions: 12 x 12
Family room
- Level: Main
- Area: 391 Square Feet
- Dimensions: 17 x 23
Living room
- Level: Main
- Area: 230 Square Feet
- Dimensions: 11.5 x 20
Other
- Level: Lower
- Area: 690 Square Feet
- Dimensions: 23 x 30
Heating
- Hot Water, Oil
Cooling
- Central Air, Heat Pump, Window Unit(s)
Appliances
- Included: Oven/Range, Microwave, Refrigerator, Dishwasher, Washer, Dryer, Water Heater
- Laundry: Main Level
Features
- Windows: Thermopane Windows
- Basement: Full,Storage Space,Finished,Interior Entry
- Attic: Pull Down Stairs
- Number of fireplaces: 2
Interior area
- Total structure area: 3,271
- Total interior livable area: 3,271 sqft
- Finished area above ground: 2,604
- Finished area below ground: 667
Property
Parking
- Total spaces: 2
- Parking features: Attached
- Attached garage spaces: 2
Features
- Patio & porch: Porch, Deck
- Exterior features: Rain Gutters, Lighting
Lot
- Size: 3.43 Acres
- Features: Level, Sloped, Cul-De-Sac
Details
- Additional structures: Barn(s)
- Parcel number: 207085
- Zoning: R-3
Construction
Type & style
- Home type: SingleFamily
- Architectural style: Colonial
- Property subtype: Single Family Residence
Materials
- Shingle Siding
- Foundation: Concrete Perimeter
- Roof: Asphalt
Condition
- New construction: No
- Year built: 1978
Utilities & green energy
- Sewer: Septic Tank
- Water: Well
- Utilities for property: Cable Available
Green energy
- Energy efficient items: Windows
Community & neighborhood
Community
- Community features: Basketball Court, Golf, Lake, Library, Park, Pool, Shopping/Mall, Tennis Court(s)
Location
- Region: Newtown
- Subdivision: Middle Gate
Price history
| Date | Event | Price |
|---|---|---|
| 5/10/2024 | Sold | $538,500+2.6%$165/sqft |
Source: | ||
| 3/6/2024 | Listed for sale | $525,000+38.7%$161/sqft |
Source: | ||
| 5/29/2013 | Sold | $378,500-2.9%$116/sqft |
Source: | ||
| 4/10/2013 | Listed for sale | $389,999$119/sqft |
Source: Coldwell Banker Newtown #99003007 Report a problem | ||
| 2/20/2013 | Listing removed | $389,999$119/sqft |
Source: Coldwell Banker Residential Brokerage - Newtown Office #99003007 Report a problem | ||
Public tax history
| Year | Property taxes | Tax assessment |
|---|---|---|
| 2025 | $12,604 +6.6% | $438,560 |
| 2024 | $11,828 +2.8% | $438,560 |
| 2023 | $11,508 +11.6% | $438,560 +47.4% |
Find assessor info on the county website
Neighborhood: 06470
Nearby schools
GreatSchools rating
- 7/10Middle Gate Elementary SchoolGrades: K-4Distance: 1.6 mi
- 7/10Newtown Middle SchoolGrades: 7-8Distance: 2.3 mi
- 9/10Newtown High SchoolGrades: 9-12Distance: 2.7 mi
Schools provided by the listing agent
- Elementary: Middle Gate
- Middle: Newtown,Reed
- High: Newtown
Source: Smart MLS. This data may not be complete. We recommend contacting the local school district to confirm school assignments for this home.
Get pre-qualified for a loan
At Zillow Home Loans, we can pre-qualify you in as little as 5 minutes with no impact to your credit score.An equal housing lender. NMLS #10287.
Sell for more on Zillow
Get a Zillow Showcase℠ listing at no additional cost and you could sell for .
$712,000
2% more+$14,240
With Zillow Showcase(estimated)$726,240

