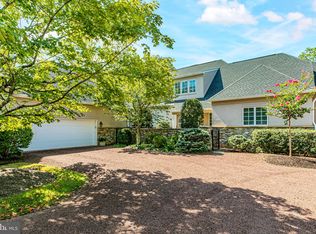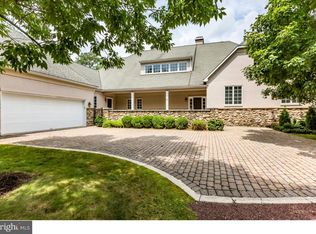Tastefully designed and lovingly maintained, this custom 4 bedroom, 4 1/2 bath manor home is ideally situated for convenience and serenity. The graceful floor plan provides a newly remodeled main floor master bedroom suite and luxurious master bath, a living room with a wall of windows, and a well-equipped kitchen that opens to a spacious and light-filled family room with artistic built-ins and a two-sided fireplace. Upstairs, three more generously sized bedrooms with two full baths (one ensuite). Nestled in nature, with a large rear paver patio and deck leading from the master bedroom, there are wooded views from every room! Thoughtful details abound, such as ample recessed lighting, multiple skylights, and even separate access to the full finished lower level of the home from the garage. The finished part of the lower level is approximately 1600 square feet, with upgraded carpeting, a kitchen for entertaining, another full bath, a home theatre room, a workshop area, and oversized windows that make the space feel as if it were well above ground level. Just lock the door and go! The homeowners association will take care of all snow removal, common area and lawn maintenance. This wonderful home is in harmony with its surroundings. A delicate balance of light and function.
This property is off market, which means it's not currently listed for sale or rent on Zillow. This may be different from what's available on other websites or public sources.

