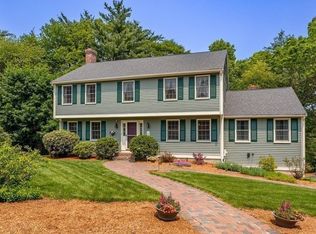Sold for $865,000
$865,000
3 Wilson Cir, Maynard, MA 01754
4beds
3,213sqft
Single Family Residence
Built in 1988
0.57 Acres Lot
$900,600 Zestimate®
$269/sqft
$4,362 Estimated rent
Home value
$900,600
$856,000 - $955,000
$4,362/mo
Zestimate® history
Loading...
Owner options
Explore your selling options
What's special
Nestled in a sought-after neighborhood, this elegant four-bedroom colonial boasts spacious rooms & an ideal layout. Features include gleaming hardwood floors, sunlit interiors, and an inviting open floor plan. Entertain in style with a charming living room & formal dining area. The eat-in kitchen, adorned with custom cabinet doors and granite counters, is perfect for both daily living and hosting guests. Relax by the fireplace in the cozy family room on the first floor, or step outside to the upper and lower decks, leading to the expansive yard. A powder room & laundry complete the main level. Upstairs, find four generously sized bedrooms, including a primary suite with a walk-in closet, ensuite bath, and a versatile bonus room. Tucked away at the end of a cul-de-sac, adjacent to conservation land, this location is highly coveted. Additional highlights include a finished playroom, owned solar system, new heating/HVAC, and hot water tank in 2018.
Zillow last checked: 8 hours ago
Listing updated: May 29, 2024 at 06:59am
Listed by:
Lauren Tetreault 978-273-2005,
Coldwell Banker Realty - Concord 978-369-1000
Bought with:
Patricia Sands
Coldwell Banker Realty - Concord
Source: MLS PIN,MLS#: 73216436
Facts & features
Interior
Bedrooms & bathrooms
- Bedrooms: 4
- Bathrooms: 3
- Full bathrooms: 2
- 1/2 bathrooms: 1
Primary bedroom
- Features: Bathroom - Full, Ceiling Fan(s), Walk-In Closet(s), Flooring - Hardwood
- Level: Second
- Area: 96.52
- Dimensions: 10.25 x 9.42
Bedroom 2
- Features: Ceiling Fan(s), Flooring - Wall to Wall Carpet
- Level: Second
- Area: 166.46
- Dimensions: 14.17 x 11.75
Bedroom 3
- Features: Ceiling Fan(s), Flooring - Wall to Wall Carpet
- Level: Second
- Area: 192.43
- Dimensions: 14.17 x 13.58
Bedroom 4
- Features: Ceiling Fan(s), Flooring - Wall to Wall Carpet
- Level: Second
- Area: 137.67
- Dimensions: 9.83 x 14
Primary bathroom
- Features: Yes
Bathroom 1
- Features: Flooring - Stone/Ceramic Tile
- Level: First
- Area: 27.45
- Dimensions: 4.92 x 5.58
Bathroom 2
- Features: Closet - Linen, Flooring - Stone/Ceramic Tile
- Level: Second
- Area: 96.52
- Dimensions: 10.25 x 9.42
Bathroom 3
- Features: Flooring - Stone/Ceramic Tile
- Level: Second
- Area: 62.78
- Dimensions: 6.67 x 9.42
Dining room
- Features: Flooring - Hardwood
- Level: First
- Area: 165.47
- Dimensions: 12.33 x 13.42
Family room
- Features: Flooring - Hardwood
- Level: First
- Area: 273.92
- Dimensions: 20.42 x 13.42
Kitchen
- Features: Flooring - Hardwood, Dining Area, Pantry
- Level: First
- Area: 154.29
- Dimensions: 11.5 x 13.42
Living room
- Features: Flooring - Hardwood
- Level: First
- Area: 243.74
- Dimensions: 18.17 x 13.42
Office
- Features: Closet
- Level: Second
- Area: 178.26
- Dimensions: 11.08 x 16.08
Heating
- Forced Air
Cooling
- Central Air, Whole House Fan
Appliances
- Included: Range, Oven, Dishwasher, Disposal, Trash Compactor, Microwave, Refrigerator
- Laundry: Flooring - Stone/Ceramic Tile, First Floor, Electric Dryer Hookup, Washer Hookup
Features
- Closet, Office, Game Room
- Flooring: Tile, Carpet, Hardwood
- Windows: Insulated Windows
- Basement: Full,Walk-Out Access
- Number of fireplaces: 1
- Fireplace features: Family Room
Interior area
- Total structure area: 3,213
- Total interior livable area: 3,213 sqft
Property
Parking
- Total spaces: 8
- Parking features: Attached, Garage Door Opener, Paved Drive, Off Street, Driveway
- Attached garage spaces: 2
- Uncovered spaces: 6
Features
- Patio & porch: Deck
- Exterior features: Deck, Rain Gutters
Lot
- Size: 0.57 Acres
Details
- Parcel number: 3635201
- Zoning: R2
Construction
Type & style
- Home type: SingleFamily
- Architectural style: Colonial
- Property subtype: Single Family Residence
Materials
- Frame
- Foundation: Concrete Perimeter
- Roof: Shingle
Condition
- Year built: 1988
Utilities & green energy
- Sewer: Public Sewer
- Water: Public
- Utilities for property: for Electric Range, for Electric Dryer, Washer Hookup
Green energy
- Energy efficient items: Thermostat
Community & neighborhood
Security
- Security features: Security System
Community
- Community features: Public Transportation, Shopping, Tennis Court(s), Park, Walk/Jog Trails, Golf, Medical Facility, Bike Path, Conservation Area, Public School
Location
- Region: Maynard
Price history
| Date | Event | Price |
|---|---|---|
| 5/29/2024 | Sold | $865,000+3%$269/sqft |
Source: MLS PIN #73216436 Report a problem | ||
| 4/10/2024 | Contingent | $839,900$261/sqft |
Source: MLS PIN #73216436 Report a problem | ||
| 4/1/2024 | Listed for sale | $839,900+74.3%$261/sqft |
Source: MLS PIN #73216436 Report a problem | ||
| 11/27/2015 | Sold | $482,000-1.4%$150/sqft |
Source: Public Record Report a problem | ||
| 9/30/2015 | Price change | $489,000-2%$152/sqft |
Source: Coldwell Banker Residential Brokerage - Concord - 11 Main St #71906533 Report a problem | ||
Public tax history
| Year | Property taxes | Tax assessment |
|---|---|---|
| 2025 | $13,833 +5.9% | $775,800 +6.2% |
| 2024 | $13,061 +1.8% | $730,500 +8% |
| 2023 | $12,833 -1.2% | $676,500 +6.8% |
Find assessor info on the county website
Neighborhood: 01754
Nearby schools
GreatSchools rating
- 5/10Green Meadow SchoolGrades: PK-3Distance: 0.9 mi
- 7/10Fowler SchoolGrades: 4-8Distance: 1.1 mi
- 7/10Maynard High SchoolGrades: 9-12Distance: 1.2 mi
Schools provided by the listing agent
- Elementary: Green Meadow
- Middle: Fowler
- High: Maynard
Source: MLS PIN. This data may not be complete. We recommend contacting the local school district to confirm school assignments for this home.
Get a cash offer in 3 minutes
Find out how much your home could sell for in as little as 3 minutes with a no-obligation cash offer.
Estimated market value
$900,600
