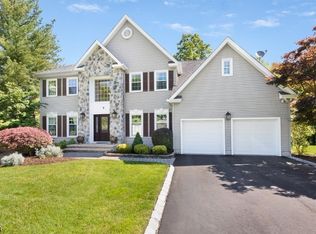Gorgeous, light & bright Colonial in neutral tones & finely crafted w a full host of luxury details! Nestled on a manicured property that backs to woodland on a cul de sac in sought after Tree Tops! Enter a soaring 2-story foyer & you will be ready to entertain in the spacious formal LR & DR w detailed moldings & bay wndws. Straight thru is the heart of the home-a chefs center island KIT w granite topped butlers pantry. The KIT opens to a breakfast area w sliders to the relaxing deck & the step down fam rm w frplc. Plenty of wndws illuminates this space! Upstairs, rejuvenate in the mstr bdrm w sitting room, spa like bth w jetted tub, oversize shower stall, 2 vanities, & 2 WICs. 3 more bdrms & updated full bth. Laundry/mud room w backyard access & fin bsmnt w rec room & cedar closet. Just move in & enjoy!
This property is off market, which means it's not currently listed for sale or rent on Zillow. This may be different from what's available on other websites or public sources.
