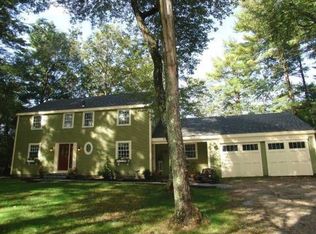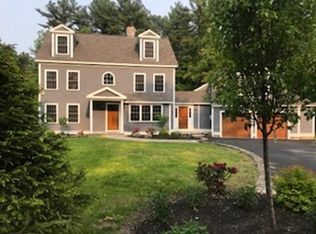Sold for $1,035,000
$1,035,000
3 Wilmor Rd, Topsfield, MA 01983
4beds
2,385sqft
Single Family Residence
Built in 1968
2.05 Acres Lot
$1,038,600 Zestimate®
$434/sqft
$5,501 Estimated rent
Home value
$1,038,600
$945,000 - $1.14M
$5,501/mo
Zestimate® history
Loading...
Owner options
Explore your selling options
What's special
Boasting over 2,300 square feet of finished living, move right in to this wonderfully maintained Garrison Colonial. This stunning home features a well-laid floor plan with gleaming hardwood floors seamlessly filling each room. An updated, eat-in kitchen exudes elegance, complete with a large butcher block island/breakfast bar, custom-designed cabinets, granite countertops, stainless appliances, gas cooking and recessed lighting. The graciously sized family room carries this homes classic charm, abound with exposed beam ceiling details, floor-to-ceiling built-ins and convenient access to a fully enclosed 3-season porch. The main level also offers a newly added mud room and main level laundry room. Float upstairs to the second level where the primary suite, three additional bedrooms and a full bath complete. Bonus finished lower level space perfect for any use. Relish in privacy & embrace the nature outdoors where you are surrounded with lush foliage. All within just minutes of Rt. 95.
Zillow last checked: 8 hours ago
Listing updated: January 06, 2026 at 08:48am
Listed by:
Kevin Fruh 978-500-7409,
Gibson Sotheby's International Realty 978-255-3569,
Rachel Mello 781-780-1769
Bought with:
Deborah Evans
J. Barrett & Company
Source: MLS PIN,MLS#: 73360488
Facts & features
Interior
Bedrooms & bathrooms
- Bedrooms: 4
- Bathrooms: 3
- Full bathrooms: 2
- 1/2 bathrooms: 1
Primary bedroom
- Features: Closet, Flooring - Hardwood
- Level: Second
Bedroom 2
- Features: Closet, Flooring - Hardwood
- Level: Second
Bedroom 3
- Features: Closet, Flooring - Hardwood
- Level: Second
Bedroom 4
- Features: Closet, Flooring - Hardwood
- Level: Second
Primary bathroom
- Features: Yes
Bathroom 1
- Features: Bathroom - Full, Bathroom - Tiled With Tub & Shower, Flooring - Stone/Ceramic Tile, Countertops - Stone/Granite/Solid, Double Vanity
- Level: Second
Bathroom 2
- Features: Bathroom - 3/4, Bathroom - Tiled With Shower Stall, Flooring - Stone/Ceramic Tile
- Level: Second
Bathroom 3
- Features: Bathroom - Half, Flooring - Hardwood
- Level: First
Dining room
- Features: Closet/Cabinets - Custom Built, Flooring - Hardwood, Wainscoting, Crown Molding
- Level: First
Family room
- Features: Beamed Ceilings, Closet/Cabinets - Custom Built, Flooring - Hardwood, Cable Hookup
- Level: First
Kitchen
- Features: Flooring - Hardwood, Pantry, Countertops - Stone/Granite/Solid, Kitchen Island, Recessed Lighting, Stainless Steel Appliances, Gas Stove
- Level: First
Living room
- Features: Flooring - Hardwood, Cable Hookup, Crown Molding
- Level: First
Heating
- Baseboard, Natural Gas
Cooling
- Central Air
Appliances
- Included: Gas Water Heater, Oven, Dishwasher, Range, Refrigerator, Washer, Dryer, Range Hood
- Laundry: Closet/Cabinets - Custom Built, Electric Dryer Hookup, Washer Hookup, First Floor
Features
- Ceiling Fan(s), Closet/Cabinets - Custom Built, Recessed Lighting, Sun Room, Mud Room, Bonus Room, Internet Available - Unknown
- Flooring: Tile, Hardwood, Wood Laminate, Flooring - Hardwood
- Doors: French Doors
- Windows: Insulated Windows
- Basement: Full,Partially Finished,Garage Access
- Number of fireplaces: 2
- Fireplace features: Family Room, Living Room
Interior area
- Total structure area: 2,385
- Total interior livable area: 2,385 sqft
- Finished area above ground: 2,385
Property
Parking
- Total spaces: 8
- Parking features: Under, Paved Drive, Off Street
- Attached garage spaces: 2
- Uncovered spaces: 6
Features
- Patio & porch: Porch - Enclosed
- Exterior features: Porch - Enclosed, Rain Gutters, Storage
Lot
- Size: 2.05 Acres
- Features: Corner Lot, Wooded, Cleared, Gentle Sloping
Details
- Parcel number: M:0010 B:0015 L:,3693205
- Zoning: ORA
Construction
Type & style
- Home type: SingleFamily
- Architectural style: Colonial
- Property subtype: Single Family Residence
Materials
- Frame
- Foundation: Concrete Perimeter
- Roof: Shingle
Condition
- Year built: 1968
Utilities & green energy
- Electric: Circuit Breakers
- Sewer: Private Sewer
- Water: Private
- Utilities for property: for Gas Range, for Gas Oven, for Electric Dryer, Washer Hookup
Community & neighborhood
Community
- Community features: Park, Walk/Jog Trails, Stable(s), Bike Path, Conservation Area, Highway Access, House of Worship, Public School
Location
- Region: Topsfield
Price history
| Date | Event | Price |
|---|---|---|
| 5/9/2025 | Sold | $1,035,000+4.9%$434/sqft |
Source: MLS PIN #73360488 Report a problem | ||
| 4/19/2025 | Contingent | $987,000$414/sqft |
Source: MLS PIN #73360488 Report a problem | ||
| 4/16/2025 | Listed for sale | $987,000-10.3%$414/sqft |
Source: MLS PIN #73360488 Report a problem | ||
| 11/6/2024 | Listing removed | $1,100,000$461/sqft |
Source: MLS PIN #73305316 Report a problem | ||
| 10/23/2024 | Listed for sale | $1,100,000+101.8%$461/sqft |
Source: MLS PIN #73305316 Report a problem | ||
Public tax history
| Year | Property taxes | Tax assessment |
|---|---|---|
| 2025 | $12,716 +3.6% | $848,300 +1.6% |
| 2024 | $12,269 +10.4% | $835,200 +14.3% |
| 2023 | $11,110 | $730,900 |
Find assessor info on the county website
Neighborhood: 01983
Nearby schools
GreatSchools rating
- 5/10Proctor Elementary SchoolGrades: 4-6Distance: 1.2 mi
- 6/10Masconomet Regional Middle SchoolGrades: 7-8Distance: 2.4 mi
- 9/10Masconomet Regional High SchoolGrades: 9-12Distance: 2.4 mi
Schools provided by the listing agent
- Elementary: Steward-Proctor
- Middle: Masconomet
- High: Masconomet
Source: MLS PIN. This data may not be complete. We recommend contacting the local school district to confirm school assignments for this home.
Get a cash offer in 3 minutes
Find out how much your home could sell for in as little as 3 minutes with a no-obligation cash offer.
Estimated market value$1,038,600
Get a cash offer in 3 minutes
Find out how much your home could sell for in as little as 3 minutes with a no-obligation cash offer.
Estimated market value
$1,038,600

