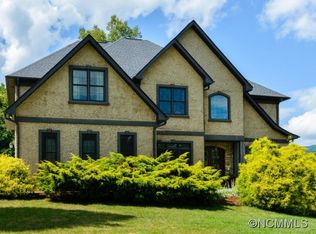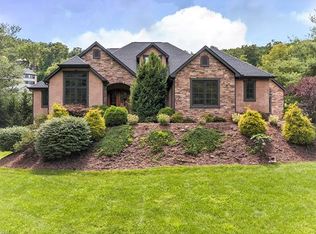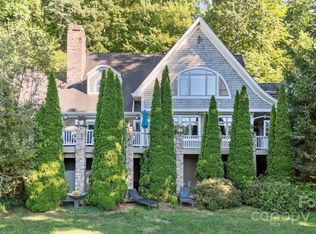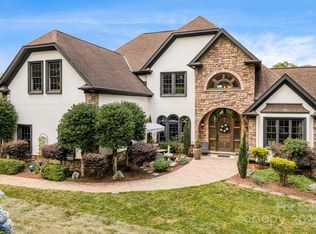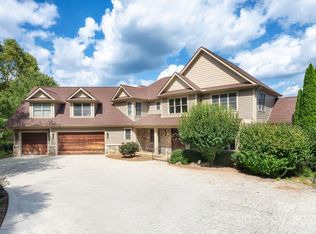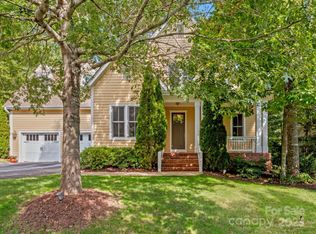Old World Charm Meets Modern Elegance within The Willows, a gated community! Upgrades galore! Custom-built with unparalleled finishes: arched doorways, soaring spaces, yet intimate rooms for refined living and grand entertaining. The keeping room's fireplace exudes warmth. A screened porch seamlessly blends indoor/ outdoor living. A chef’s kitchen with Viking appliances awaits your culinary creations. The primary suite is a spa-like retreat with dual vanities a soaking tub and an oversized walk-in shower. Spacious, light-filled secondary bedrooms offer comfort. The lower level is an entertainer's dream: home theater, game room area, kitchen/bar and fireplace. Enjoy a serene country feel moments from Blue Ridge Parkway, Asheville's vibrant scene, and Black Mountain's charm. Indulge in local flavors at nearby breweries and markets.
This exceptional residence offers a lifestyle of understated elegance and unparalleled convenience in a prime Asheville location.
A rare opportunity awaits the most discerning buyer. Home has a 3 bedroom septic with an additional two bedrooms with closets for the owner to use. A level driveway and plenty of yard space for entertaining or gardening. Don’t miss the ground level wood burning fireplace!
Partially furnished! Master, living, dining, washer/dryer, rugs
Also available for lease at $7000/month 2 year minimum lease.
For sale by owner
$1,700,000
3 Willowside Ct, Fairview, NC 28730
5beds
6,675sqft
Est.:
SingleFamily
Built in 2006
0.72 Acres Lot
$-- Zestimate®
$255/sqft
$119/mo HOA
What's special
Game room areaSoaring spacesLevel drivewayIntimate roomsOversized walk-in showerHome theaterSpa-like retreat
What the owner loves about this home
Entertaining possibilities and location
- 33 days |
- 306 |
- 12 |
Listed by:
Property Owner (828) 290-2847
Facts & features
Interior
Bedrooms & bathrooms
- Bedrooms: 5
- Bathrooms: 5
- Full bathrooms: 4
- 1/2 bathrooms: 1
Heating
- Forced air, Heat pump, Gas
Cooling
- Central, Other
Appliances
- Included: Dishwasher, Dryer, Freezer, Garbage disposal, Microwave, Range / Oven, Refrigerator, Washer
- Laundry: In Unit
Features
- Flooring: Tile, Hardwood
- Basement: Finished
- Has fireplace: Yes
Interior area
- Total interior livable area: 6,675 sqft
Property
Parking
- Total spaces: 5
- Parking features: Garage - Attached
Features
- Exterior features: Stone, Stucco
- Has view: Yes
- View description: Mountain
Lot
- Size: 0.72 Acres
Details
- Parcel number: 967685668300000
Construction
Type & style
- Home type: SingleFamily
- Architectural style: Conventional
Materials
- Roof: Composition
Condition
- New construction: No
- Year built: 2006
Community & HOA
HOA
- Has HOA: Yes
- HOA fee: $119 monthly
Location
- Region: Fairview
Financial & listing details
- Price per square foot: $255/sqft
- Tax assessed value: $1,066,000
- Annual tax amount: $7,223
- Date on market: 11/7/2025
Estimated market value
Not available
Estimated sales range
Not available
$6,247/mo
Price history
Price history
| Date | Event | Price |
|---|---|---|
| 11/28/2025 | Listing removed | $7,000$1/sqft |
Source: Zillow Rentals Report a problem | ||
| 11/8/2025 | Price change | $7,000+7.7%$1/sqft |
Source: Zillow Rentals Report a problem | ||
| 11/7/2025 | Listed for sale | $1,700,000+0.3%$255/sqft |
Source: Owner Report a problem | ||
| 10/22/2025 | Price change | $6,500-7.1%$1/sqft |
Source: Zillow Rentals Report a problem | ||
| 9/9/2025 | Price change | $7,000+7.7%$1/sqft |
Source: Zillow Rentals Report a problem | ||
Public tax history
Public tax history
| Year | Property taxes | Tax assessment |
|---|---|---|
| 2024 | $7,223 +5.4% | $1,066,000 |
| 2023 | $6,854 +12.7% | $1,066,000 +10.9% |
| 2022 | $6,082 | $960,800 |
Find assessor info on the county website
BuyAbility℠ payment
Est. payment
$9,913/mo
Principal & interest
$8462
Property taxes
$737
Other costs
$714
Climate risks
Neighborhood: 28730
Nearby schools
GreatSchools rating
- 7/10Fairview ElementaryGrades: K-5Distance: 1.4 mi
- 7/10Cane Creek MiddleGrades: 6-8Distance: 3.2 mi
- 7/10A C Reynolds HighGrades: PK,9-12Distance: 2.7 mi
- Loading
