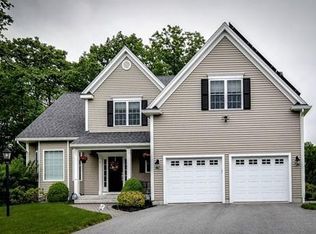Sold for $1,106,000
$1,106,000
3 Willow Rd, Ashland, MA 01721
4beds
2,360sqft
Single Family Residence
Built in 2013
0.47 Acres Lot
$1,127,600 Zestimate®
$469/sqft
$4,405 Estimated rent
Home value
$1,127,600
$1.04M - $1.23M
$4,405/mo
Zestimate® history
Loading...
Owner options
Explore your selling options
What's special
This stunning 4 bedroom colonial is set in a cul de sac with nice curb appeal, a HUGE fenced in backyard, and is located in the Hillcrest Estates neighborhood! The entire inside of this house was just painted and all the hardwood floors were sanded and refinished! Brand new carpet was just installed on the 2nd floor! Your dream kitchen awaits you with large center island, tile backsplash, granite counters, and stainless steel appliances. French doors open to the family room with gas fireplace. Formal dining room with wainscoting and crown molding opens wide to the living room. Spacious main bedroom has a walk-in closet with built-in shelving and drawers. Main bathroom with double sinks and large linen closet. Three more bedrooms, full bath with double sinks, walk-in attic space for storage or future expansion rounds out the 2nd floor! Central air, 9' ceilings, 2 car attached garage. Clean and fresh and nothing to do but move in!
Zillow last checked: 8 hours ago
Listing updated: October 30, 2024 at 10:34am
Listed by:
Craig Morrison 508-259-5804,
Realty Executives Boston West 508-879-0660
Bought with:
Lynne Hagopian
Coldwell Banker Realty - Framingham
Source: MLS PIN,MLS#: 73289580
Facts & features
Interior
Bedrooms & bathrooms
- Bedrooms: 4
- Bathrooms: 3
- Full bathrooms: 2
- 1/2 bathrooms: 1
Primary bedroom
- Features: Bathroom - Full, Walk-In Closet(s), Flooring - Wall to Wall Carpet
- Level: Second
Bedroom 2
- Features: Flooring - Wall to Wall Carpet
- Level: Second
Bedroom 3
- Features: Flooring - Wall to Wall Carpet
- Level: Second
Bedroom 4
- Features: Flooring - Wall to Wall Carpet
- Level: Second
Primary bathroom
- Features: Yes
Bathroom 1
- Features: Bathroom - Half
- Level: First
Bathroom 2
- Features: Bathroom - Full, Bathroom - Double Vanity/Sink, Flooring - Stone/Ceramic Tile, Countertops - Stone/Granite/Solid
- Level: Second
Bathroom 3
- Features: Bathroom - Full, Bathroom - Double Vanity/Sink, Flooring - Stone/Ceramic Tile, Countertops - Stone/Granite/Solid
- Level: Second
Dining room
- Features: Flooring - Hardwood
- Level: First
Family room
- Features: Flooring - Hardwood, French Doors
- Level: First
Kitchen
- Features: Flooring - Hardwood, Pantry, Countertops - Stone/Granite/Solid, Kitchen Island, Stainless Steel Appliances
- Level: First
Living room
- Features: Flooring - Hardwood
- Level: First
Heating
- Forced Air, Natural Gas
Cooling
- Central Air
Appliances
- Included: Gas Water Heater, Water Heater, Range, Dishwasher, Disposal, Microwave, Refrigerator, Washer, Dryer, Range Hood
- Laundry: Second Floor
Features
- Entrance Foyer
- Flooring: Tile, Carpet, Hardwood, Flooring - Hardwood
- Doors: French Doors
- Basement: Full
- Number of fireplaces: 1
- Fireplace features: Family Room
Interior area
- Total structure area: 2,360
- Total interior livable area: 2,360 sqft
Property
Parking
- Total spaces: 4
- Parking features: Attached, Garage Faces Side
- Attached garage spaces: 2
- Uncovered spaces: 2
Features
- Patio & porch: Patio
- Exterior features: Patio, Sprinkler System, Fenced Yard
- Fencing: Fenced/Enclosed,Fenced
- Waterfront features: Lake/Pond, 1 to 2 Mile To Beach, Beach Ownership(Public)
Lot
- Size: 0.47 Acres
- Features: Cul-De-Sac
Details
- Parcel number: M:018.0 B:0025 L:0000.0,4616361
- Zoning: R1
Construction
Type & style
- Home type: SingleFamily
- Architectural style: Colonial
- Property subtype: Single Family Residence
Materials
- Foundation: Concrete Perimeter
Condition
- Year built: 2013
Utilities & green energy
- Sewer: Public Sewer
- Water: Public
Community & neighborhood
Community
- Community features: Public Transportation, Shopping, Park, Walk/Jog Trails, Highway Access, Public School, T-Station, Sidewalks
Location
- Region: Ashland
- Subdivision: Hillcrest Estates
Price history
| Date | Event | Price |
|---|---|---|
| 10/30/2024 | Sold | $1,106,000+10.6%$469/sqft |
Source: MLS PIN #73289580 Report a problem | ||
| 9/12/2024 | Listed for sale | $999,900+76.8%$424/sqft |
Source: MLS PIN #73289580 Report a problem | ||
| 6/6/2021 | Listing removed | -- |
Source: Zillow Rental Manager Report a problem | ||
| 5/31/2021 | Listed for rent | $4,500$2/sqft |
Source: Zillow Rental Manager Report a problem | ||
| 7/2/2013 | Sold | $565,500$240/sqft |
Source: Public Record Report a problem | ||
Public tax history
| Year | Property taxes | Tax assessment |
|---|---|---|
| 2025 | $12,693 +5.5% | $994,000 +9.4% |
| 2024 | $12,035 +9.6% | $909,000 +14% |
| 2023 | $10,977 -0.9% | $797,200 +14.3% |
Find assessor info on the county website
Neighborhood: 01721
Nearby schools
GreatSchools rating
- 6/10David Mindess Elementary SchoolGrades: 3-5Distance: 2.1 mi
- 8/10Ashland Middle SchoolGrades: 6-8Distance: 1.2 mi
- 9/10Ashland High SchoolGrades: 9-12Distance: 2.8 mi
Schools provided by the listing agent
- Elementary: Warren/Mindess
- Middle: Ashland Middle
- High: Ashland High
Source: MLS PIN. This data may not be complete. We recommend contacting the local school district to confirm school assignments for this home.
Get a cash offer in 3 minutes
Find out how much your home could sell for in as little as 3 minutes with a no-obligation cash offer.
Estimated market value$1,127,600
Get a cash offer in 3 minutes
Find out how much your home could sell for in as little as 3 minutes with a no-obligation cash offer.
Estimated market value
$1,127,600
