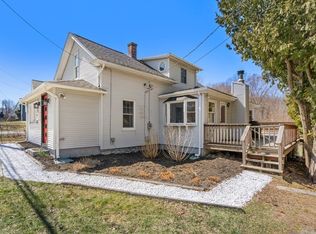You're going to love this pristine contemporary split level* Sunsplashed open floor plan* dramatic cathedral ceilings & natural hardwoods* Great living room with gas fireplace open to dining area* Incredible kitchen with oversized island breakfast bar* upgraded "Crema Delicatus" granite counters & custom white maple cabinets with toffee glaze* Stainless Steel appliances included* no-touch LED undercabinet lighting* Slider to 12x12 party deck* Huge 25' Master suite with full bath & tons of closet space in walkout lower level* Master Bath includes granite counters, upgraded tile, & 5' shower* Two spacious bedrooms & office/Study on main level all equipped with ceiling fans* Main level full bath with granite counters & ceramic tile* Upgraded front entry door* High-efficiency Washer & Dryer are included* Custom blinds* Two car Garage with openers* Beautifully manicured low maintenance yard* Gutter Guards* Great location with quick access to schools, shopping & major route
This property is off market, which means it's not currently listed for sale or rent on Zillow. This may be different from what's available on other websites or public sources.
