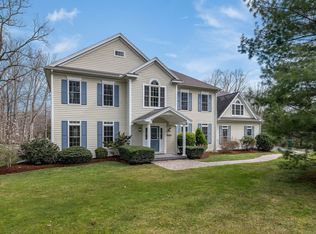Sold for $851,000
$851,000
3 Wildcat Road, Madison, CT 06443
4beds
3,090sqft
Single Family Residence
Built in 2007
0.75 Acres Lot
$958,700 Zestimate®
$275/sqft
$5,234 Estimated rent
Home value
$958,700
$911,000 - $1.02M
$5,234/mo
Zestimate® history
Loading...
Owner options
Explore your selling options
What's special
Located in the desirable Century Oak subdivision, this home features 9-foot ceilings with crown moldings and magnificent built ins, hardwood flooring throughout, a lovely open floor plan, granite counter tops, stainless appliances, and much more. Featuring an expansive bonus room with vaulted ceilings and bathed in sunlight this space is perfect for entertaining. On the upper level, the primary bedroom suite boasts a newly remodeled bright and inviting bath and a spacious walk-in closet. The recently refinished basement has a well thought out design with exquisite mudroom and beautiful built-ins. Other desirable features include an attractive storage shed, immaculate patio, new appliances, whole house generator, on-demand natural gas water heater and much more. Set on a perfectly level lot with professional landscaping, this home is minutes to the Madison center, train station, highway and beaches. The home has economical natural gas heating. Additional professional photos coming
Zillow last checked: 8 hours ago
Listing updated: July 09, 2024 at 08:18pm
Listed by:
Cathy Lynch & Team,
Cathy Lynch 203-627-2331,
Coldwell Banker Realty 203-245-4700
Bought with:
Ben Emerick, RES.0817117
Flagship Real Eastate Advisors
Source: Smart MLS,MLS#: 170574718
Facts & features
Interior
Bedrooms & bathrooms
- Bedrooms: 4
- Bathrooms: 4
- Full bathrooms: 3
- 1/2 bathrooms: 1
Primary bedroom
- Features: High Ceilings, Hardwood Floor, Walk-In Closet(s)
- Level: Upper
- Area: 255 Square Feet
- Dimensions: 15 x 17
Bedroom
- Features: Hardwood Floor
- Level: Upper
- Area: 168 Square Feet
- Dimensions: 12 x 14
Bedroom
- Features: Hardwood Floor
- Level: Upper
- Area: 130 Square Feet
- Dimensions: 10 x 13
Bedroom
- Level: Upper
- Area: 130 Square Feet
- Dimensions: 10 x 13
Dining room
- Features: High Ceilings, Hardwood Floor
- Level: Main
- Area: 143 Square Feet
- Dimensions: 11 x 13
Great room
- Features: High Ceilings, Gas Log Fireplace, Hardwood Floor, Vaulted Ceiling(s)
- Level: Main
- Area: 480 Square Feet
- Dimensions: 24 x 20
Kitchen
- Features: High Ceilings, Hardwood Floor
- Level: Main
- Area: 273 Square Feet
- Dimensions: 13 x 21
Living room
- Features: High Ceilings, Hardwood Floor
- Level: Main
- Area: 225 Square Feet
- Dimensions: 15 x 15
Study
- Features: High Ceilings, Bookcases, Hardwood Floor
- Level: Main
- Area: 225 Square Feet
- Dimensions: 15 x 15
Heating
- Forced Air, Gas In Street, Natural Gas
Cooling
- Central Air
Appliances
- Included: Gas Range, Refrigerator, Dishwasher, Washer, Dryer, Gas Water Heater
- Laundry: Main Level, Mud Room
Features
- Open Floorplan
- Basement: Full,Finished
- Attic: Walk-up
- Number of fireplaces: 1
Interior area
- Total structure area: 3,090
- Total interior livable area: 3,090 sqft
- Finished area above ground: 3,090
Property
Parking
- Total spaces: 2
- Parking features: Attached, Garage Door Opener
- Attached garage spaces: 2
Features
- Waterfront features: Water Community
Lot
- Size: 0.75 Acres
- Features: Dry, Landscaped
Details
- Parcel number: 2510034
- Zoning: RU-2
Construction
Type & style
- Home type: SingleFamily
- Architectural style: Colonial
- Property subtype: Single Family Residence
Materials
- Vinyl Siding
- Foundation: Concrete Perimeter
- Roof: Asphalt
Condition
- New construction: No
- Year built: 2007
Utilities & green energy
- Sewer: Septic Tank
- Water: Well
Community & neighborhood
Location
- Region: Madison
Price history
| Date | Event | Price |
|---|---|---|
| 8/4/2023 | Sold | $851,000+6.5%$275/sqft |
Source: | ||
| 7/14/2023 | Pending sale | $799,000$259/sqft |
Source: | ||
| 6/9/2023 | Listed for sale | $799,000+35%$259/sqft |
Source: | ||
| 7/27/2015 | Sold | $592,000-2.8%$192/sqft |
Source: | ||
| 5/11/2015 | Price change | $609,000-3.2%$197/sqft |
Source: Coldwell Banker Residential Brokerage - Madison Office #N10021467 Report a problem | ||
Public tax history
| Year | Property taxes | Tax assessment |
|---|---|---|
| 2025 | $12,354 +1.9% | $550,800 |
| 2024 | $12,118 +14.7% | $550,800 +56.3% |
| 2023 | $10,564 +1.9% | $352,500 |
Find assessor info on the county website
Neighborhood: 06443
Nearby schools
GreatSchools rating
- 10/10J. Milton Jeffrey Elementary SchoolGrades: K-3Distance: 0.8 mi
- 9/10Walter C. Polson Upper Middle SchoolGrades: 6-8Distance: 0.9 mi
- 10/10Daniel Hand High SchoolGrades: 9-12Distance: 1 mi
Schools provided by the listing agent
- Elementary: JM Jeffrey
- High: Daniel Hand
Source: Smart MLS. This data may not be complete. We recommend contacting the local school district to confirm school assignments for this home.
Get pre-qualified for a loan
At Zillow Home Loans, we can pre-qualify you in as little as 5 minutes with no impact to your credit score.An equal housing lender. NMLS #10287.
Sell with ease on Zillow
Get a Zillow Showcase℠ listing at no additional cost and you could sell for —faster.
$958,700
2% more+$19,174
With Zillow Showcase(estimated)$977,874
