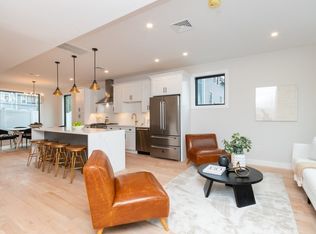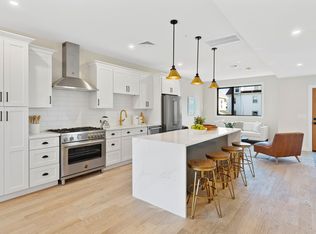Sold for $739,000
$739,000
3 Wilcutt Rd #3, Dorchester, MA 02121
3beds
1,700sqft
Condominium, Townhouse
Built in 2023
-- sqft lot
$-- Zestimate®
$435/sqft
$-- Estimated rent
Home value
Not available
Estimated sales range
Not available
Not available
Zestimate® history
Loading...
Owner options
Explore your selling options
What's special
1-7 Wilcutt Road a sophisticated, high-end townhouse development project is complete!Each unit has been intentionally designed to maximize space while creating an open&smart floor plan.Entertain&impress in style w/a custom designed kitchen furnished w/Bertazzoni appliances,quartz countertops&an expansive island to gather.Also on this main level is an elegant private dining area & a powder room for convenience.The custom enormous windows throughout the town home flood the interiors w/natural light.The second level brings you two spacious bedrooms w/custom closets along w/a full spa-like bathroom.The hallway closet houses the in-unit washer&dryer.Retreat to your primary suite on the entire top floor where you'll find peace&tranquility.The custom closets are what dreams are made of!Double sided mirror barn doors lead you to the primary bath w/modern fixtures.Worried about parking in the city?Don't be!This property has its own parking lot w/2 deeded spots per unit
Zillow last checked: 8 hours ago
Listing updated: May 21, 2024 at 06:23pm
Listed by:
Jenelle O'Neil 617-719-1607,
Allison James Estates & Homes of MA, LLC 781-208-2515
Bought with:
Richard Hornblower
Coldwell Banker Realty - New England Home Office
Source: MLS PIN,MLS#: 73196689
Facts & features
Interior
Bedrooms & bathrooms
- Bedrooms: 3
- Bathrooms: 3
- Full bathrooms: 2
- 1/2 bathrooms: 1
Primary bedroom
- Features: Bathroom - Full, Bathroom - Double Vanity/Sink, Closet - Linen, Walk-In Closet(s), Closet, Closet/Cabinets - Custom Built, Flooring - Hardwood, Window(s) - Picture, Cable Hookup, Dressing Room, High Speed Internet Hookup, Recessed Lighting, Pocket Door
- Level: Third
- Area: 195
- Dimensions: 13 x 15
Bedroom 2
- Features: Closet/Cabinets - Custom Built, Flooring - Hardwood, High Speed Internet Hookup
- Level: Second
- Area: 121
- Dimensions: 11 x 11
Bedroom 3
- Features: Closet/Cabinets - Custom Built, Flooring - Hardwood, High Speed Internet Hookup
- Level: Second
- Area: 132
- Dimensions: 12 x 11
Primary bathroom
- Features: Yes
Bathroom 1
- Features: Bathroom - Half, Flooring - Hardwood, Recessed Lighting
- Level: First
Bathroom 2
- Features: Bathroom - Full, Bathroom - Tiled With Tub, Flooring - Stone/Ceramic Tile
- Level: Second
Bathroom 3
- Features: Bathroom - Full, Bathroom - Double Vanity/Sink, Flooring - Stone/Ceramic Tile, Double Vanity
- Level: Third
Dining room
- Features: Flooring - Hardwood, Window(s) - Picture, Exterior Access, High Speed Internet Hookup, Open Floorplan, Lighting - Pendant
- Level: Main,First
- Area: 330
- Dimensions: 22 x 15
Kitchen
- Features: Bathroom - Half, Closet, Flooring - Hardwood, Window(s) - Picture, Kitchen Island, Cable Hookup, Exterior Access, High Speed Internet Hookup, Open Floorplan, Recessed Lighting, Stainless Steel Appliances, Gas Stove, Lighting - Pendant
- Level: Main,First
- Area: 330
- Dimensions: 22 x 15
Living room
- Features: Flooring - Hardwood, Window(s) - Picture, Cable Hookup, Exterior Access, High Speed Internet Hookup, Open Floorplan, Recessed Lighting
- Level: Main,First
- Area: 234
- Dimensions: 18 x 13
Heating
- Forced Air
Cooling
- Central Air
Appliances
- Included: Range, Dishwasher, Disposal, Microwave, Refrigerator, Washer, Dryer, Range Hood, Plumbed For Ice Maker
- Laundry: Laundry Closet, Flooring - Wood, Gas Dryer Hookup, Second Floor, In Unit, Washer Hookup
Features
- Flooring: Tile, Hardwood
- Doors: Insulated Doors
- Windows: Insulated Windows
- Basement: None
- Has fireplace: No
Interior area
- Total structure area: 1,700
- Total interior livable area: 1,700 sqft
Property
Parking
- Total spaces: 2
- Parking features: Deeded, Guest, Paved
- Uncovered spaces: 2
Features
- Entry location: Unit Placement(Street)
- Exterior features: Rain Gutters, Professional Landscaping, Stone Wall
Details
- Zoning: 0000
Construction
Type & style
- Home type: Townhouse
- Property subtype: Condominium, Townhouse
Materials
- Frame
- Roof: Rubber
Condition
- Year built: 2023
Utilities & green energy
- Electric: 220 Volts, Circuit Breakers
- Sewer: Public Sewer
- Water: Public
- Utilities for property: for Gas Oven, Washer Hookup, Icemaker Connection
Community & neighborhood
Security
- Security features: Security System
Community
- Community features: Public Transportation, Shopping, Park, Medical Facility, Laundromat, Highway Access, House of Worship, Public School, T-Station
Location
- Region: Dorchester
HOA & financial
HOA
- HOA fee: $275 monthly
- Services included: Water, Insurance, Security, Maintenance Structure, Maintenance Grounds, Snow Removal, Reserve Funds
Price history
| Date | Event | Price |
|---|---|---|
| 5/21/2024 | Sold | $739,000$435/sqft |
Source: MLS PIN #73196689 Report a problem | ||
| 3/14/2024 | Contingent | $739,000$435/sqft |
Source: MLS PIN #73196689 Report a problem | ||
| 1/25/2024 | Listed for sale | $739,000$435/sqft |
Source: MLS PIN #73196689 Report a problem | ||
Public tax history
Tax history is unavailable.
Neighborhood: South Dorchester
Nearby schools
GreatSchools rating
- 4/10Holland Elementary SchoolGrades: PK-5Distance: 0.2 mi
- 3/10Lilla G. Frederick Middle SchoolGrades: 6-8Distance: 0.4 mi
- 2/10Jeremiah E Burke High SchoolGrades: 7-12Distance: 0.4 mi
Get pre-qualified for a loan
At Zillow Home Loans, we can pre-qualify you in as little as 5 minutes with no impact to your credit score.An equal housing lender. NMLS #10287.


