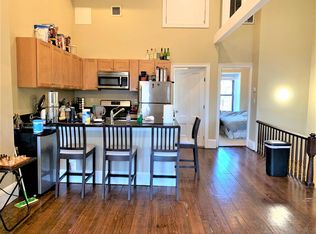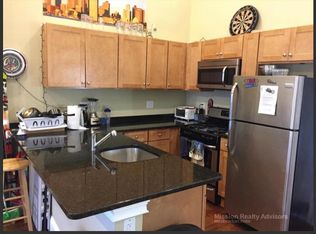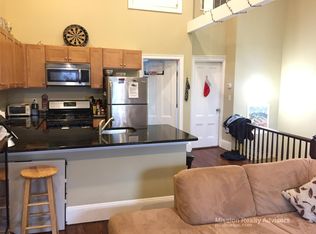Rarely available, this 2 unit turnkey brownstone is located on a coveted, tree and brick lined street in the historical and architecturally significant Mission Hill Triangle. The renovated building features a total of 9 bedrooms, 4 full modern tile bathrooms, central HVAC, fully renovated granite/stainless kitchens and laundry in both units! It brings in an impressive $11,000/mo (increasing to $11,100/mo on 9/1/20) in rental income and is fully leased through 8/31/21. All of the heating, plumbing, and electrical are new as of January 2015. Unit 1 is a 4 bedroom, 2 bath duplex featuring a spacious private fenced in rear yard and unit 2 is an expansive 5 bedroom 2 bath duplex - both units with in-unit laundry, central HVAC, kitchen with stainless appliances and granite counters, decorative marble fireplaces and vaulted ceilings. The property has a strong rental history due to its proximity to Longwood Medical area, multiple universities and several transportation options!
This property is off market, which means it's not currently listed for sale or rent on Zillow. This may be different from what's available on other websites or public sources.


