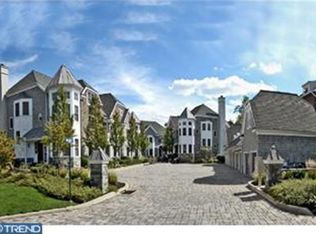3 Wicklow is a luxury Carriage Home, with a traditional entry on the main floor, built to feel like a home, not a condominium. Wicklow is a premier property, built by Michael Main, with the finest finishes, exquisite custom millwork, and a commitment to the highest quality. Conveniently located 2.5 blocks from downtown Wayne, Wicklow is a TRUE Walk-to-Wayne location. This 3 bedroom, 5 bath, end-unit, provides 4 levels of living space, all accessible with a 4-stop elevator. The downstairs features 10 ft ceilings, beautiful hardwood floors, gorgeous chunky millwork and abundant sunlight. The Kitchen has a Wolf 8-burner range, Sub-Zero refrigerator, center island with farm sink, granite countertops and beadboard ceiling. The Living Room features a stone fireplace, coffered ceiling and a door out to a private flagstone patio. The Study offers rich mahogany wainscoting, custom built-ins and a bay window. The second floor consists of the Master Bedroom suite, featuring a 2nd fireplace, custom designer marble Bath and oversized walk-in closet, a second Bedroom complete with full Bath, a storage closet, and Laundry room. The third floor has a generously sized 3rd Bedroom with full Bath, numerous closets, attic storage and a lounge/work area. The daylight Lower Level is spacious with an open floor plan, high ceilings, workout room, and brand new full-bath. 3 Wicklow has a detached one-car garage with upper-level storage, and an additional designated parking space. $5500/year HOA fee covers everything you need to relax- all landscaping, exterior building maintenance, trash removal & snow removal. Complete maintenance-free living. 2018-11-16
This property is off market, which means it's not currently listed for sale or rent on Zillow. This may be different from what's available on other websites or public sources.
