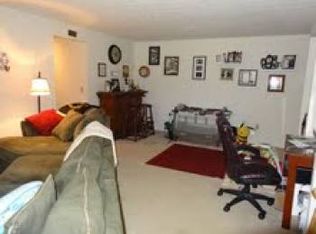Closed
$1,450,000
3 Whitney Ln, Rochester, NY 14610
5beds
5,357sqft
Single Family Residence
Built in 1953
0.65 Acres Lot
$1,585,700 Zestimate®
$271/sqft
$6,080 Estimated rent
Home value
$1,585,700
$1.44M - $1.74M
$6,080/mo
Zestimate® history
Loading...
Owner options
Explore your selling options
What's special
Likely the most charming home you'll ever encounter! Experience an immediate sense of solid quality! Classic style and top quality construction by Ketmar Homes. Each room offers comfort and relaxation in its own unique way. Sit by one of the 4 fireplaces or enjoy the sunshine in the music room. The screened porch is the place to experience the extensive mature gardens come to life every spring. Cold War Era "Fallout shelter" now an ideal wine cellar! Extensive outdoor living space to be enjoyed including a private deck with hot tub. The location can't be matched. Quiet and small cul-de-sac street. Very flexible floor plan offers primary suites on both levels and an oversized "bonus" room that can be utilized in so many ways - golf simulator anyone? This is a very forward-looking design and offers practicality and comfort for all groups - small to large. Pittsford Schools are conveniently located nearby. Too many more amenities and features to mention. This is a must see!
Quick occupancy possible. No delayed negotiations.
Zillow last checked: 8 hours ago
Listing updated: June 15, 2023 at 11:36am
Listed by:
Andrew J. Hopfinger 585-732-5285,
Red Barn Properties
Bought with:
Mark A. Siwiec, 10491212604
Keller Williams Realty Greater Rochester
Source: NYSAMLSs,MLS#: R1464340 Originating MLS: Rochester
Originating MLS: Rochester
Facts & features
Interior
Bedrooms & bathrooms
- Bedrooms: 5
- Bathrooms: 5
- Full bathrooms: 4
- 1/2 bathrooms: 1
- Main level bathrooms: 3
- Main level bedrooms: 1
Heating
- Gas, Forced Air
Cooling
- Zoned, Central Air
Appliances
- Included: Dishwasher, Exhaust Fan, Freezer, Gas Cooktop, Disposal, Gas Oven, Gas Range, Gas Water Heater, Microwave, Refrigerator, Range Hood, Humidifier
- Laundry: Main Level, Upper Level
Features
- Wet Bar, Breakfast Bar, Ceiling Fan(s), Central Vacuum, Den, Separate/Formal Dining Room, Separate/Formal Living Room, Guest Accommodations, Granite Counters, Hot Tub/Spa, Jetted Tub, Country Kitchen, Kitchen Island, Kitchen/Family Room Combo, Library, Pull Down Attic Stairs, See Remarks, Solid Surface Counters, Walk-In Pantry, Window Treatments, In-Law Floorplan
- Flooring: Carpet, Ceramic Tile, Hardwood, Tile, Varies, Vinyl
- Windows: Drapes, Leaded Glass, Thermal Windows
- Basement: Crawl Space,Partial
- Attic: Pull Down Stairs
- Number of fireplaces: 4
Interior area
- Total structure area: 5,357
- Total interior livable area: 5,357 sqft
Property
Parking
- Total spaces: 3
- Parking features: Attached, Garage, Garage Door Opener
- Attached garage spaces: 3
Accessibility
- Accessibility features: Low Threshold Shower
Features
- Levels: Two
- Stories: 2
- Patio & porch: Deck, Enclosed, Patio, Porch, Screened
- Exterior features: Blacktop Driveway, Deck, Hot Tub/Spa, Sprinkler/Irrigation, Patio
- Has spa: Yes
- Spa features: Hot Tub
- Fencing: Pet Fence
Lot
- Size: 0.65 Acres
- Dimensions: 184 x 166
- Features: Cul-De-Sac, Irregular Lot, On Golf Course
Details
- Parcel number: 2620001380500001076000
- Special conditions: Standard
Construction
Type & style
- Home type: SingleFamily
- Architectural style: Colonial,Two Story,Traditional
- Property subtype: Single Family Residence
Materials
- Vinyl Siding, Wood Siding
- Foundation: Block
- Roof: Asphalt,Shingle
Condition
- Resale
- Year built: 1953
Utilities & green energy
- Sewer: Connected
- Water: Connected, Public
- Utilities for property: Cable Available, High Speed Internet Available, Sewer Connected, Water Connected
Community & neighborhood
Security
- Security features: Security System Owned
Location
- Region: Rochester
- Subdivision: Town/Brighton
Other
Other facts
- Listing terms: Cash,Conventional
Price history
| Date | Event | Price |
|---|---|---|
| 6/8/2023 | Sold | $1,450,000-3%$271/sqft |
Source: | ||
| 4/28/2023 | Pending sale | $1,495,000$279/sqft |
Source: | ||
| 4/21/2023 | Listed for sale | $1,495,000+315.3%$279/sqft |
Source: | ||
| 7/3/2000 | Sold | $360,000+28.6%$67/sqft |
Source: Public Record Report a problem | ||
| 8/8/1994 | Sold | $280,000$52/sqft |
Source: Public Record Report a problem | ||
Public tax history
| Year | Property taxes | Tax assessment |
|---|---|---|
| 2024 | -- | $720,400 |
| 2023 | -- | $720,400 |
| 2022 | -- | $720,400 |
Find assessor info on the county website
Neighborhood: 14610
Nearby schools
GreatSchools rating
- 6/10Allen Creek SchoolGrades: K-5Distance: 0.5 mi
- 8/10Calkins Road Middle SchoolGrades: 6-8Distance: 4.5 mi
- 10/10Pittsford Sutherland High SchoolGrades: 9-12Distance: 2.9 mi
Schools provided by the listing agent
- Elementary: Allen Creek
- Middle: Calkins Road Middle
- High: Pittsford Sutherland High
- District: Pittsford
Source: NYSAMLSs. This data may not be complete. We recommend contacting the local school district to confirm school assignments for this home.
