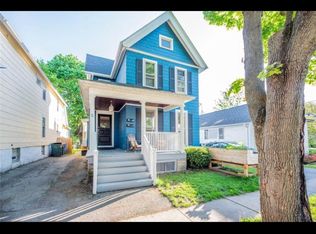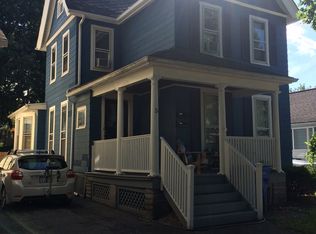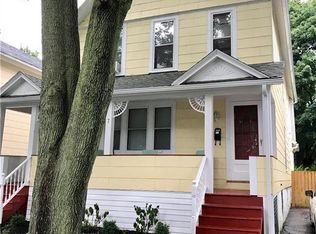LOCATION! Highly Desirable South Wedge area. This 1064 sq ft.2/3 bdrm (den being used as a bdrm) 1 bath Ranch/Bungalow style house is in the highly desirable South Wedge area. Huge Living room, dining area has been opened up to make a Huge country kitchen, Hardwood floors, Laminate floor, Newer Roof, New slider to deck, new Composite deck, fully fenced yard, New shed w/electric, New Driveway, Updated kitchen with stainless steel appliances,updated Bath with ceramic tile. 1st Floor Laundry washer and dryer included,fully insulated. Many more updates, Close to colleges, hospitals and downtown.
This property is off market, which means it's not currently listed for sale or rent on Zillow. This may be different from what's available on other websites or public sources.


