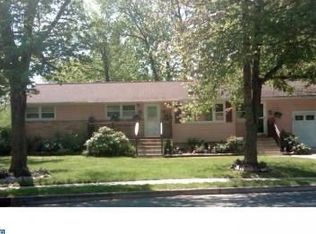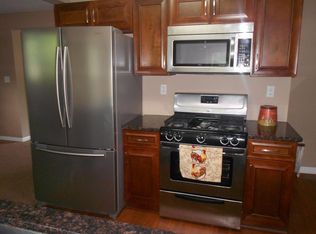Real Estate 101 says to buy the least expensive home in the most expensive area. Here is your opportunity to plant your seed and grow in Hamilton. This Ranch home offers 3 bedrooms with hardwood floors. With a personal touch and TLC you can make this your dream home. The back yard has a country setting with plenty of room for gardening or outside activities. Access to garage and house from breeze-way. Close to schools, shopping, train station and major highways. Make all offers known. Motivated seller.
This property is off market, which means it's not currently listed for sale or rent on Zillow. This may be different from what's available on other websites or public sources.

