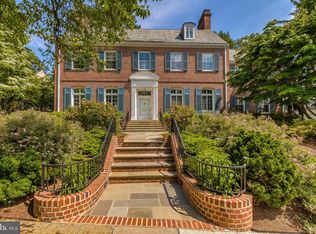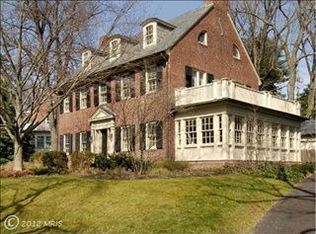Sold for $1,789,000
$1,789,000
3 Whitfield Rd, Baltimore, MD 21210
5beds
5,494sqft
Single Family Residence
Built in 1925
0.45 Acres Lot
$1,781,300 Zestimate®
$326/sqft
$6,098 Estimated rent
Home value
$1,781,300
$1.55M - $2.03M
$6,098/mo
Zestimate® history
Loading...
Owner options
Explore your selling options
What's special
Welcome to 3 Whitfield - a timeless stone and stucco beauty, impeccably maintained, tastefully updated, located on highly desirable Whitfield Road. This gem offers classic proportions, high ceilings, french doors, mouldings, hardwood floors and all the trappings of sound quality construction you would expect from this 1925 Tudor. The stunning, renovated gourmet kitchen features a bright, chic vibe with its white marble countertops and all the amenities a serious cook appreciates, from the motion activated faucets and base cabinet lighting to the luxury appliances. Double islands provide space for entertaining and creating masterpiece meals, at once. Cooking options extend to the back garden, where the owners installed a hardwired gas grill with built in counter surround. Architectural details and highest quality craftsmanship are notable throughout this sophisticated home - both elegant and livable. Five bedrooms and 5 full baths afford space for you and your friends and family. First floor study and year round sunroom are in addition to traditional living and dining rooms. An expansive recreation room on the third floor has vaulted ceilings and is built for all levels of enjoyment! Private, fenced back garden with generous flagstone patios connect seamlessly with the dining room and kitchen for approachable, relaxed outdoor living. A well maintained irrigation system keeps the grounds lush. Automatic gate provides access to attached garage. Superb location on Roland Park side of Guilford.
Zillow last checked: 8 hours ago
Listing updated: November 10, 2025 at 07:03am
Listed by:
Tracy Swindell 410-456-4704,
Monument Sotheby's International Realty
Bought with:
Christina Giffin, 00660612
Monument Sotheby's International Realty
Source: Bright MLS,MLS#: MDBA2166846
Facts & features
Interior
Bedrooms & bathrooms
- Bedrooms: 5
- Bathrooms: 6
- Full bathrooms: 5
- 1/2 bathrooms: 1
- Main level bathrooms: 1
Den
- Level: Main
Dining room
- Features: Fireplace - Wood Burning
- Level: Main
Foyer
- Level: Main
Great room
- Level: Upper
Kitchen
- Features: Breakfast Room
- Level: Main
Laundry
- Level: Main
Living room
- Features: Fireplace - Wood Burning
- Level: Main
Other
- Features: Balcony Access
- Level: Main
Heating
- Forced Air, Natural Gas
Cooling
- Central Air, Electric
Appliances
- Included: Electric Water Heater
- Laundry: Laundry Room
Features
- Kitchen - Gourmet, Eat-in Kitchen, Additional Stairway, Crown Molding, Kitchen Island, Sound System, Walk-In Closet(s), Built-in Features
- Flooring: Wood
- Basement: Exterior Entry,Unfinished
- Number of fireplaces: 3
Interior area
- Total structure area: 7,479
- Total interior livable area: 5,494 sqft
- Finished area above ground: 5,494
- Finished area below ground: 0
Property
Parking
- Total spaces: 1
- Parking features: Garage Faces Rear, Garage Door Opener, Inside Entrance, Driveway, Attached, On Street
- Attached garage spaces: 1
- Has uncovered spaces: Yes
Accessibility
- Accessibility features: None
Features
- Levels: Three
- Stories: 3
- Pool features: None
Lot
- Size: 0.45 Acres
Details
- Additional structures: Above Grade, Below Grade
- Parcel number: 0327134970 003
- Zoning: R-1-D
- Special conditions: Standard
Construction
Type & style
- Home type: SingleFamily
- Architectural style: Tudor
- Property subtype: Single Family Residence
Materials
- Stone, Stucco
- Foundation: Stone
Condition
- New construction: No
- Year built: 1925
Utilities & green energy
- Sewer: Public Sewer
- Water: Public
Community & neighborhood
Location
- Region: Baltimore
- Subdivision: Guilford
- Municipality: Baltimore City
HOA & financial
HOA
- Has HOA: Yes
- HOA fee: $695 annually
Other
Other facts
- Listing agreement: Exclusive Right To Sell
- Ownership: Fee Simple
Price history
| Date | Event | Price |
|---|---|---|
| 11/10/2025 | Sold | $1,789,000$326/sqft |
Source: | ||
| 9/9/2025 | Contingent | $1,789,000$326/sqft |
Source: | ||
| 9/2/2025 | Price change | $1,789,000-5.8%$326/sqft |
Source: | ||
| 5/10/2025 | Listed for sale | $1,899,000+1.3%$346/sqft |
Source: | ||
| 7/12/2023 | Listing removed | $1,875,000$341/sqft |
Source: | ||
Public tax history
| Year | Property taxes | Tax assessment |
|---|---|---|
| 2025 | -- | $1,244,467 +6.1% |
| 2024 | $27,680 | $1,172,900 |
| 2023 | $27,680 | $1,172,900 |
Find assessor info on the county website
Neighborhood: Guilford
Nearby schools
GreatSchools rating
- 7/10Roland Park Elementary/Middle SchoolGrades: PK-8Distance: 1.1 mi
- 5/10Western High SchoolGrades: 9-12Distance: 1 mi
- 10/10Baltimore Polytechnic InstituteGrades: 9-12Distance: 1.1 mi
Schools provided by the listing agent
- District: Baltimore City Public Schools
Source: Bright MLS. This data may not be complete. We recommend contacting the local school district to confirm school assignments for this home.
Get a cash offer in 3 minutes
Find out how much your home could sell for in as little as 3 minutes with a no-obligation cash offer.
Estimated market value$1,781,300
Get a cash offer in 3 minutes
Find out how much your home could sell for in as little as 3 minutes with a no-obligation cash offer.
Estimated market value
$1,781,300

