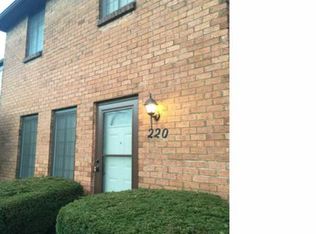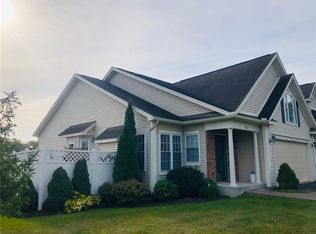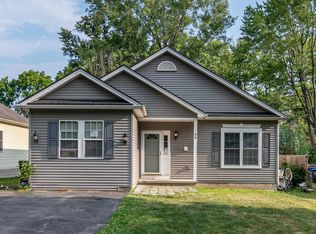Rare END UNIT at Parkside Townhomes! First floor living with two bedrooms and two full baths on main level. Plus, a third bedroom suite with attached bath and huge walk-in closet on second floor could be a second master, guest suite or family room. Open concept great room with gas fireplace and lots of windows. Hardwood floors in main area. Kitchen has solid-surface counter-top and stainless appliances. Patio is fenced for privacy (or your dog). Located on a cul-de-sac with minimal traffic. These homes were built with accessibility in mind. Close to shopping, expressways, and RIT. Priced below market to allow for carpeting and decorating...these normally sell over $200,000! Don't wait...these sell quickly! By appointment only. There will be no open house.
This property is off market, which means it's not currently listed for sale or rent on Zillow. This may be different from what's available on other websites or public sources.


