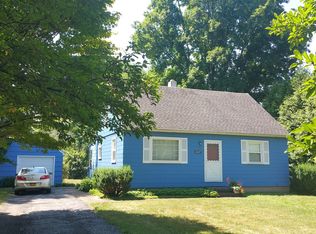Closed
$305,000
3 White Fawn Run, Rochester, NY 14624
3beds
1,632sqft
Single Family Residence
Built in 1979
0.26 Acres Lot
$330,900 Zestimate®
$187/sqft
$2,449 Estimated rent
Home value
$330,900
$301,000 - $361,000
$2,449/mo
Zestimate® history
Loading...
Owner options
Explore your selling options
What's special
Welcome to 3 White Fawn Run! This listing is sure to catch your eye. From the moment you pull into the driveway you will notice the attention to detail and pride of ownership with too many upgrades to list. The new concrete patio and gorgeous landscaping invites you to enter into the home where you will be welcomed to new luxury vinyl plank flooring throughout, bright large rooms with a flexible floor plan and a trendy remodeled kitchen with granite countertops. Enter the backyard through the new sliding glass door where you can enjoy relaxing evenings on the stamped concrete patio and fully fenced yard. 3 good-sized bedrooms upstairs with a remodeled bathroom with heated floors. A newer furnace, windows and hot water tank are just some of the other highlights of this home. Enjoy taking walks through the back of this wonderful neighborhood filled with families of all ages. Conveniently located minutes away from restaurants, shopping, highways and more. Don’t miss out on this one. Delayed negotiations until Tuesday 7/2 at 12pm.
Zillow last checked: 8 hours ago
Listing updated: August 21, 2024 at 07:53am
Listed by:
Phillip D. Giardino 585-865-4100,
Howard Hanna
Bought with:
Phillip D. Giardino, 10401205307
Howard Hanna
Source: NYSAMLSs,MLS#: R1548023 Originating MLS: Rochester
Originating MLS: Rochester
Facts & features
Interior
Bedrooms & bathrooms
- Bedrooms: 3
- Bathrooms: 2
- Full bathrooms: 1
- 1/2 bathrooms: 1
- Main level bathrooms: 1
Heating
- Gas, Forced Air
Cooling
- Central Air
Appliances
- Included: Dryer, Dishwasher, Disposal, Gas Oven, Gas Range, Gas Water Heater, Microwave, Refrigerator, Washer
- Laundry: In Basement
Features
- Ceiling Fan(s), Dining Area, Separate/Formal Dining Room, Entrance Foyer, Eat-in Kitchen, Separate/Formal Living Room, Granite Counters, Pantry, Sliding Glass Door(s), Solid Surface Counters, Window Treatments, Programmable Thermostat
- Flooring: Carpet, Luxury Vinyl, Varies
- Doors: Sliding Doors
- Windows: Drapes, Storm Window(s), Thermal Windows, Wood Frames
- Basement: Full,Sump Pump
- Has fireplace: No
Interior area
- Total structure area: 1,632
- Total interior livable area: 1,632 sqft
Property
Parking
- Total spaces: 2
- Parking features: Attached, Electricity, Garage, Driveway, Garage Door Opener
- Attached garage spaces: 2
Accessibility
- Accessibility features: Accessible Doors
Features
- Levels: Two
- Stories: 2
- Patio & porch: Open, Patio, Porch
- Exterior features: Blacktop Driveway, Fully Fenced, Patio
- Fencing: Full
Lot
- Size: 0.26 Acres
- Dimensions: 91 x 123
- Features: Near Public Transit, Rectangular, Rectangular Lot, Residential Lot
Details
- Additional structures: Shed(s), Storage
- Parcel number: 2622001321500002010000
- Special conditions: Standard
Construction
Type & style
- Home type: SingleFamily
- Architectural style: Colonial
- Property subtype: Single Family Residence
Materials
- Brick, Vinyl Siding, Copper Plumbing
- Foundation: Block
- Roof: Asphalt
Condition
- Resale
- Year built: 1979
Utilities & green energy
- Electric: Circuit Breakers
- Sewer: Connected
- Water: Connected, Public
- Utilities for property: Cable Available, High Speed Internet Available, Sewer Connected, Water Connected
Green energy
- Energy efficient items: Appliances, Windows
Community & neighborhood
Location
- Region: Rochester
- Subdivision: West Forest Estate Sec 01
Other
Other facts
- Listing terms: Cash,Conventional,FHA,VA Loan
Price history
| Date | Event | Price |
|---|---|---|
| 8/21/2024 | Sold | $305,000+32.7%$187/sqft |
Source: | ||
| 7/5/2024 | Pending sale | $229,900$141/sqft |
Source: | ||
| 6/26/2024 | Listed for sale | $229,900+81.2%$141/sqft |
Source: | ||
| 5/16/2008 | Sold | $126,900-2.3%$78/sqft |
Source: Public Record Report a problem | ||
| 2/22/2008 | Listed for sale | $129,900+13%$80/sqft |
Source: VLS Homes Report a problem | ||
Public tax history
| Year | Property taxes | Tax assessment |
|---|---|---|
| 2024 | -- | $250,500 +64.6% |
| 2023 | -- | $152,200 |
| 2022 | -- | $152,200 |
Find assessor info on the county website
Neighborhood: 14624
Nearby schools
GreatSchools rating
- 8/10Fairbanks Road Elementary SchoolGrades: PK-4Distance: 2.9 mi
- 6/10Churchville Chili Middle School 5 8Grades: 5-8Distance: 2.9 mi
- 8/10Churchville Chili Senior High SchoolGrades: 9-12Distance: 3 mi
Schools provided by the listing agent
- Elementary: Fairbanks Road Elementary
- Middle: Churchville-Chili Middle
- High: Churchville-Chili Senior High
- District: Churchville-Chili
Source: NYSAMLSs. This data may not be complete. We recommend contacting the local school district to confirm school assignments for this home.
