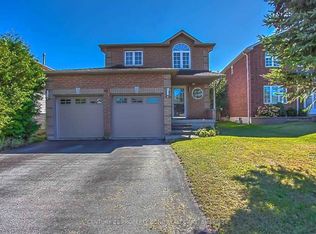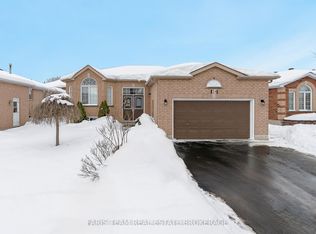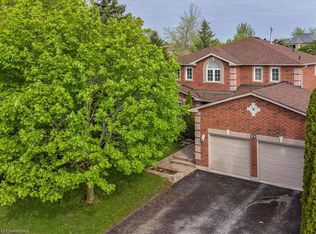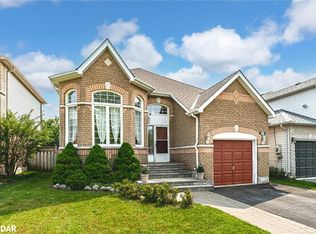Home Sweet Home. A Sun-Filled, Cozy, Spacious & Charming Detached Home, Upgraded From Top To Bottom. 3 Bedrooms & 2 Full Baths. Large Master Bedroom With A Modern Ensuite Bathroom, Modern Open-Concept Kitchen With Upgraded Cabinets , Granite Countertop & Breakfast Area, Huge Backyard Oasis With A Sun-Drenched Patio & Deck. Fireplace Gas Rough-In In Living Room. Large Bay Window And 12+ Ft Ceiling By The Entrance For Added Luxury. (Avalon Model)
This property is off market, which means it's not currently listed for sale or rent on Zillow. This may be different from what's available on other websites or public sources.



