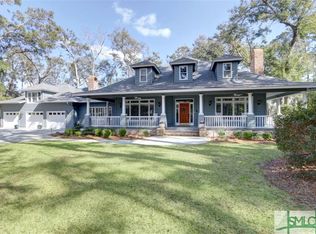Sold for $900,000 on 01/02/25
$900,000
3 Whimbrel Court, Savannah, GA 31411
3beds
3,499sqft
Single Family Residence
Built in 1999
0.55 Acres Lot
$913,300 Zestimate®
$257/sqft
$5,481 Estimated rent
Home value
$913,300
$849,000 - $986,000
$5,481/mo
Zestimate® history
Loading...
Owner options
Explore your selling options
What's special
Large garage with full bonus above garage and full bath. Brick paver golf cart path to side entry golf cart garage. The foyer joins the spacious living room with expansive glass doors to the patio and formal dining room. The kitchen has a wall pantry, granite all around, double oven, built-in cooktop, and opens to large eat-in breakfast room and den. The multiple living areas provide the perfect home for the family or work from home spaces. The main bedroom and large spa style bathroom has walk-in shower, soaking tub, double vanities, and golf course views. The cul-de-sac driveway has extra parking. The home is located in the Palmetto area of The Landings on Skidaway Island with three gated entrances, two Marinas. Club membership options include 6 golf courses, 5 club houses, multiple swimming pools, water slides, and tennis and fitness.
Zillow last checked: 8 hours ago
Listing updated: November 10, 2025 at 12:22pm
Listed by:
Scott B. Shippy 912-856-1797,
Integrity Real Estate LLC
Bought with:
Amy Mitchell, 400711
Keller Williams Coastal Area P
Source: Hive MLS,MLS#: 311719
Facts & features
Interior
Bedrooms & bathrooms
- Bedrooms: 3
- Bathrooms: 4
- Full bathrooms: 3
- 1/2 bathrooms: 1
Other
- Dimensions: 0 x 0
Bonus room
- Dimensions: 0 x 0
Dining room
- Dimensions: 0 x 0
Family room
- Dimensions: 0 x 0
Living room
- Dimensions: 0 x 0
Heating
- Central, Electric, Natural Gas, Heat Pump
Cooling
- Central Air, Electric
Appliances
- Included: Some Gas Appliances, Dishwasher, Electric Water Heater, Disposal, Microwave, Oven, Plumbed For Ice Maker, Refrigerator
- Laundry: Washer Hookup, Dryer Hookup, Laundry Room, Laundry Tub, Other, Sink
Features
- Attic, Wet Bar, Built-in Features, Breakfast Area, Bathtub, Double Vanity, Entrance Foyer, Gourmet Kitchen, High Ceilings, Main Level Primary, Primary Suite, Pantry, Pull Down Attic Stairs, Separate Shower, Vaulted Ceiling(s), Programmable Thermostat
- Basement: None
- Number of fireplaces: 1
- Fireplace features: Factory Built, Living Room
Interior area
- Total interior livable area: 3,499 sqft
Property
Parking
- Total spaces: 2
- Parking features: Attached, Golf Cart Garage, Garage Door Opener
- Garage spaces: 2
Accessibility
- Accessibility features: Low Threshold Shower, Accessible Hallway(s)
Features
- Patio & porch: Patio, Front Porch
- Exterior features: Dock
- Has view: Yes
- View description: Golf Course
Lot
- Size: 0.55 Acres
- Dimensions: 57 x 92 x 92 x 115 x 125 x 233
- Features: Cul-De-Sac, Level, On Golf Course, Sprinkler System
Details
- Parcel number: 10257B03007
- Zoning: PUD
- Zoning description: Single Family
- Special conditions: Standard
Construction
Type & style
- Home type: SingleFamily
- Architectural style: Traditional
- Property subtype: Single Family Residence
Materials
- Stucco
- Roof: Asphalt
Condition
- Year built: 1999
Utilities & green energy
- Sewer: Public Sewer
- Water: Public
- Utilities for property: Cable Available, Underground Utilities
Community & neighborhood
Community
- Community features: Clubhouse, Fitness Center, Golf, Gated, Marina, Playground, Tennis Court(s), Dock
Location
- Region: Savannah
- Subdivision: Palmetto
HOA & financial
HOA
- Has HOA: Yes
- HOA fee: $2,445 annually
- Services included: Road Maintenance
- Association name: The Landings Association
- Association phone: 912-598-2520
Other
Other facts
- Listing agreement: Exclusive Right To Sell
- Listing terms: ARM,Assumable,Cash,Conventional,1031 Exchange,VA Loan
- Road surface type: Asphalt, Paved
Price history
| Date | Event | Price |
|---|---|---|
| 1/2/2025 | Sold | $900,000-8.6%$257/sqft |
Source: | ||
| 11/4/2024 | Listed for sale | $985,000$282/sqft |
Source: | ||
| 9/30/2024 | Listing removed | $985,000$282/sqft |
Source: | ||
| 6/5/2024 | Price change | $985,000-7.9%$282/sqft |
Source: | ||
| 5/11/2024 | Listed for sale | $1,069,000+16.3%$306/sqft |
Source: | ||
Public tax history
| Year | Property taxes | Tax assessment |
|---|---|---|
| 2024 | $12,719 +17.3% | $376,480 +17.9% |
| 2023 | $10,847 +67.5% | $319,280 +17.5% |
| 2022 | $6,477 -1.2% | $271,680 +28.9% |
Find assessor info on the county website
Neighborhood: 31411
Nearby schools
GreatSchools rating
- 5/10Hesse SchoolGrades: PK-8Distance: 5.5 mi
- 5/10Jenkins High SchoolGrades: 9-12Distance: 7.8 mi
Schools provided by the listing agent
- Elementary: Hesse
- Middle: Hesse
- High: Jenkins
Source: Hive MLS. This data may not be complete. We recommend contacting the local school district to confirm school assignments for this home.

Get pre-qualified for a loan
At Zillow Home Loans, we can pre-qualify you in as little as 5 minutes with no impact to your credit score.An equal housing lender. NMLS #10287.
Sell for more on Zillow
Get a free Zillow Showcase℠ listing and you could sell for .
$913,300
2% more+ $18,266
With Zillow Showcase(estimated)
$931,566
