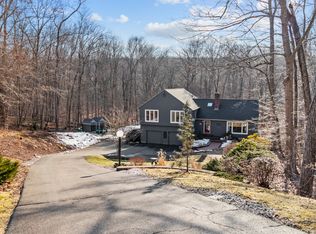Updated, non-traditional Colonial in an idyllic forest setting in the lovely village of Ivoryton! This 4 bedroom home boasts a second floor primary en-suite with a stall shower. The other three bedrooms are all of equal size and share a full bath, all on the second floor. The first floor has an updated open concept kitchen with a breakfast nook, an island with seating, and plenty of gorgeous natural light. Everywhere you look is a window into your backyard. The laundry is also on this level in a hallway leading to the half bath, it has a stylish sliding barn door to close it off! There are three other rooms on this level, one is a room that could potentially be made into a bedroom, one a dining room or an office, and a final cathedral ceiling family room with a fireplace and french doors leading to a deck off the back. The basement is partially finished but was only used for storage/tinkering - it has a sliding door and also access to the two car garage. The backyard is a private wooded area of your own, it backs up to a small pond and a land trust. There is an area that once housed an above ground pool in the back, it still has two electrical outlets if you want to put one back in! This home is ready for a new generation to move in and make it their own. Photos will be up later today
This property is off market, which means it's not currently listed for sale or rent on Zillow. This may be different from what's available on other websites or public sources.

