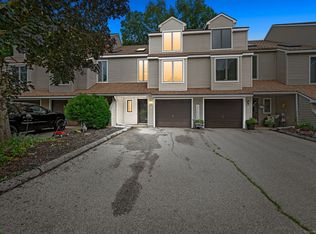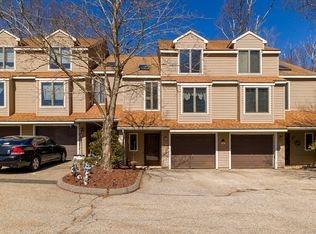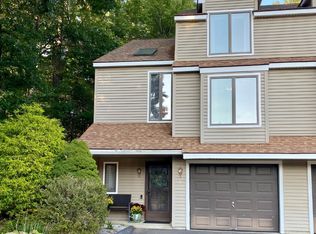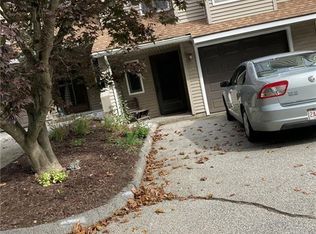Sold for $305,000
$305,000
3 Westside Drive APT 15, Thompson, CT 06255
2beds
1,472sqft
Condominium, Townhouse, Apartment
Built in 1988
-- sqft lot
$317,700 Zestimate®
$207/sqft
$2,262 Estimated rent
Home value
$317,700
Estimated sales range
Not available
$2,262/mo
Zestimate® history
Loading...
Owner options
Explore your selling options
What's special
Beautifully maintained Thompson Hills West Townhome! As you step inside, you'll be greeted by an inviting atmosphere that feels just right. Picture your life here, starting with the airy eat-in kitchen, complete with a cozy breakfast nook. As you move through the spacious open living and dining areas, imagine hosting friends and family, effortlessly flowing outside to your private deck, perfect for gatherings and relaxation. The upper level features two relaxing bedrooms, including a primary suite that boasts its own private balcony-a perfect spot to unwind with a good book. This level also offers a full bath, laundry, & walk-in closet, while the second bedroom provides ample space for guests or family. Descend to the finished lower level, a versatile space that can adapt to your lifestyle-whether it's a home office or home gym- You'll also appreciate the extra storage and central vacuum system for added convenience. The one-car garage offers easy access and additional storage. This townhouse is ideally located for a quick commute to Worcester, close to Putnam area restaurants and easy access to the highway, this charming condo is ready for you to move in and make it your own. Welcome home! Listing agent is related to the seller. Please note the refrigerator in the kitchen is not included. The refrigerator in the garage will stay. ring camera is not included. Buyer/buyers agent to verify all info.
Zillow last checked: 8 hours ago
Listing updated: April 08, 2025 at 09:57am
Listed by:
Jennifer Holland 508-341-9688,
Andrew Abu, Inc. 508-836-3333
Bought with:
Andrea Derose, RES.0829608
NextHome Elite Realty
Source: Smart MLS,MLS#: 24079511
Facts & features
Interior
Bedrooms & bathrooms
- Bedrooms: 2
- Bathrooms: 2
- Full bathrooms: 1
- 1/2 bathrooms: 1
Primary bedroom
- Features: Bedroom Suite
- Level: Upper
- Area: 198.88 Square Feet
- Dimensions: 10.75 x 18.5
Bedroom
- Level: Upper
- Area: 144.46 Square Feet
- Dimensions: 11.33 x 12.75
Bathroom
- Level: Main
- Area: 24.5 Square Feet
- Dimensions: 3.5 x 7
Bathroom
- Level: Upper
- Area: 131.75 Square Feet
- Dimensions: 8.5 x 15.5
Dining room
- Level: Main
- Area: 93.5 Square Feet
- Dimensions: 8.5 x 11
Kitchen
- Level: Main
- Area: 101.5 Square Feet
- Dimensions: 8.12 x 12.5
Living room
- Level: Main
- Area: 224.25 Square Feet
- Dimensions: 11.5 x 19.5
Rec play room
- Level: Lower
- Area: 212.75 Square Feet
- Dimensions: 11.5 x 18.5
Heating
- Baseboard, Electric
Cooling
- Wall Unit(s)
Appliances
- Included: Oven/Range, Microwave, Refrigerator, Washer, Dryer, Electric Water Heater, Water Heater
- Laundry: Upper Level
Features
- Central Vacuum, Open Floorplan
- Basement: Full
- Attic: Access Via Hatch
- Has fireplace: No
Interior area
- Total structure area: 1,472
- Total interior livable area: 1,472 sqft
- Finished area above ground: 1,472
Property
Parking
- Total spaces: 3
- Parking features: Garage, Attached, Paved, Assigned, Driveway, Garage Door Opener
- Attached garage spaces: 1
- Has uncovered spaces: Yes
Features
- Stories: 2
- Patio & porch: Deck, Patio
- Exterior features: Balcony
Details
- Parcel number: 1724712
- Zoning: R20
Construction
Type & style
- Home type: Condo
- Architectural style: Townhouse,Apartment
- Property subtype: Condominium, Townhouse, Apartment
- Attached to another structure: Yes
Materials
- Wood Siding
Condition
- New construction: No
- Year built: 1988
Utilities & green energy
- Sewer: Public Sewer
- Water: Public
- Utilities for property: Cable Available
Community & neighborhood
Location
- Region: Thompson
- Subdivision: Grosvenordale
HOA & financial
HOA
- Has HOA: Yes
- HOA fee: $350 monthly
- Amenities included: Management
- Services included: Maintenance Grounds, Trash, Snow Removal, Sewer, Road Maintenance, Insurance
Price history
| Date | Event | Price |
|---|---|---|
| 4/3/2025 | Sold | $305,000+5.2%$207/sqft |
Source: | ||
| 3/16/2025 | Contingent | $290,000$197/sqft |
Source: MLS PIN #73345783 Report a problem | ||
| 3/13/2025 | Listed for sale | $290,000+8.8%$197/sqft |
Source: | ||
| 11/17/2023 | Sold | $266,500+6.6%$181/sqft |
Source: | ||
| 10/3/2023 | Pending sale | $249,900$170/sqft |
Source: | ||
Public tax history
| Year | Property taxes | Tax assessment |
|---|---|---|
| 2025 | $3,403 +37.9% | $179,100 +104% |
| 2024 | $2,468 +8.1% | $87,800 |
| 2023 | $2,283 +3.9% | $87,800 |
Find assessor info on the county website
Neighborhood: Mechanicsville
Nearby schools
GreatSchools rating
- 4/10Mary R. Fisher Elementary SchoolGrades: PK-4Distance: 1.5 mi
- 6/10Thompson Middle SchoolGrades: 5-8Distance: 1.6 mi
- 5/10Tourtellotte Memorial High SchoolGrades: 9-12Distance: 1.6 mi
Schools provided by the listing agent
- Elementary: Mary R. Fisher
- High: Tourtellotte Memorial
Source: Smart MLS. This data may not be complete. We recommend contacting the local school district to confirm school assignments for this home.

Get pre-qualified for a loan
At Zillow Home Loans, we can pre-qualify you in as little as 5 minutes with no impact to your credit score.An equal housing lender. NMLS #10287.



