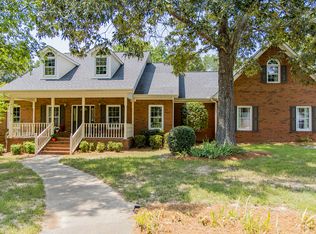Closed
$655,000
3 Westridge Pl SW, Rome, GA 30165
4beds
4,142sqft
Single Family Residence
Built in 2002
1.74 Acres Lot
$646,600 Zestimate®
$158/sqft
$2,794 Estimated rent
Home value
$646,600
$524,000 - $795,000
$2,794/mo
Zestimate® history
Loading...
Owner options
Explore your selling options
What's special
WOW - this large home has so many incredible features! Enter the foyer and notice the beautiful oak floors. Dining room to the right and primary bedroom with ensuite bath and walk-in closet with Elfa storage. Den with gas fireplace overlooking the deck and pool. The eat-in kitchen is a dream! Custom cabinets, granite countertops, marble tiled backsplash, stainless appliances, laundry room, and half bath adjacent. UPSTAIRS is a extra large landing that could be a teen hangout, workout room, or second den. Four bedrooms and one full and one half bath upstairs - one smaller bedroom is used as an office. Unbelievable amount of storage as well. The BASEMENT is what every family is looking for! Movie night anyone? Large screen and leather seating make this area perfect for parties. The kitchen is complete with custom cabinets, granite countertops and a copper sink. A half bath connects the kitchen to a light filled room (complete with a dual light tray ceiling) that's used as a music room. This room has double doors that lead out to the patio. Entrance to the two car garage is downstairs along with a storm shelter and loads of storage. OUTSIDE is a playground! Saltwater pool is surrounded by pretty limestone and all trex decking with lights and is complete with a waterfall and a jump pad. The POOLHOUSE is complete with a full bathroom, patio and a storage area. The SECOND SEPARATE GARAGE is a dream for the car collector or hobbyist. There is a staircase and upstairs is floored, which means great potential for future guest quarters! (everyone knows the kids come back) The very large lot is protected and private on a culdesac. This home is well taken care of and is ready for new owners!
Zillow last checked: 8 hours ago
Listing updated: July 14, 2025 at 12:41pm
Listed by:
Lori Walker Davidson 706-766-7463,
Hardy Realty & Development Company
Bought with:
Erica Watson, 392614
Atlanta Communities
Source: GAMLS,MLS#: 10453029
Facts & features
Interior
Bedrooms & bathrooms
- Bedrooms: 4
- Bathrooms: 5
- Full bathrooms: 2
- 1/2 bathrooms: 3
- Main level bathrooms: 1
- Main level bedrooms: 1
Dining room
- Features: Separate Room
Kitchen
- Features: Kitchen Island, Pantry
Heating
- Central
Cooling
- Central Air
Appliances
- Included: Dishwasher, Disposal, Microwave, Oven/Range (Combo), Refrigerator, Stainless Steel Appliance(s)
- Laundry: In Hall
Features
- Master On Main Level, Separate Shower, Soaking Tub, Tile Bath, Tray Ceiling(s), Walk-In Closet(s)
- Flooring: Carpet, Hardwood, Tile
- Basement: Bath Finished,Daylight,Exterior Entry,Finished,Full
- Has fireplace: Yes
- Fireplace features: Family Room, Gas Log
Interior area
- Total structure area: 4,142
- Total interior livable area: 4,142 sqft
- Finished area above ground: 3,344
- Finished area below ground: 798
Property
Parking
- Parking features: Detached, Garage
- Has garage: Yes
Features
- Levels: Three Or More
- Stories: 3
- Patio & porch: Deck, Patio, Porch
- Has private pool: Yes
- Pool features: In Ground, Salt Water
- Fencing: Back Yard
Lot
- Size: 1.74 Acres
- Features: Cul-De-Sac, Level, Private
- Residential vegetation: Grassed, Partially Wooded
Details
- Additional structures: Pool House, Second Garage, Workshop
- Parcel number: H14X 152
Construction
Type & style
- Home type: SingleFamily
- Architectural style: Brick/Frame,Traditional
- Property subtype: Single Family Residence
Materials
- Brick
- Roof: Composition
Condition
- Resale
- New construction: No
- Year built: 2002
Utilities & green energy
- Electric: 220 Volts
- Sewer: Public Sewer
- Water: Public
- Utilities for property: Cable Available, Electricity Available, High Speed Internet, Natural Gas Available, Sewer Connected, Underground Utilities
Community & neighborhood
Community
- Community features: None
Location
- Region: Rome
- Subdivision: Mountain Brook West
Other
Other facts
- Listing agreement: Exclusive Right To Sell
Price history
| Date | Event | Price |
|---|---|---|
| 7/14/2025 | Pending sale | $655,000$158/sqft |
Source: | ||
| 7/3/2025 | Sold | $655,000$158/sqft |
Source: | ||
| 2/5/2025 | Listed for sale | $655,000$158/sqft |
Source: | ||
Public tax history
Tax history is unavailable.
Neighborhood: 30165
Nearby schools
GreatSchools rating
- 5/10West End Elementary SchoolGrades: PK-6Distance: 1.4 mi
- 5/10Rome Middle SchoolGrades: 7-8Distance: 5.5 mi
- 6/10Rome High SchoolGrades: 9-12Distance: 5.3 mi
Schools provided by the listing agent
- Elementary: West End
- Middle: Rome
- High: Rome
Source: GAMLS. This data may not be complete. We recommend contacting the local school district to confirm school assignments for this home.
Get pre-qualified for a loan
At Zillow Home Loans, we can pre-qualify you in as little as 5 minutes with no impact to your credit score.An equal housing lender. NMLS #10287.
