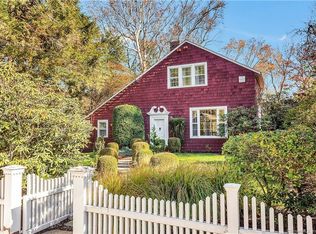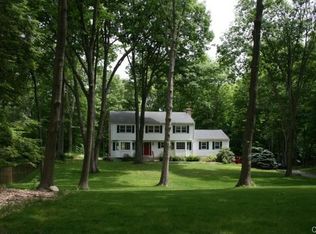Sold for $700,000
$700,000
3 Weston Road, Weston, CT 06883
4beds
2,139sqft
Single Family Residence
Built in 1949
1.11 Acres Lot
$1,018,300 Zestimate®
$327/sqft
$5,976 Estimated rent
Home value
$1,018,300
$916,000 - $1.14M
$5,976/mo
Zestimate® history
Loading...
Owner options
Explore your selling options
What's special
Riverfront country Cape on pretty fenced acre fronting the Saugatuck River, just over the Westport line. Beautiful water views inside and out. Living room boasts grand stone fireplace, vaulted ceiling, beams, and fabulous river views through large newish picture window. Vaulted dining room with bay window, skylight and slider to brick patio. Two main level bedrooms connected by Jack n Jill bath. Additional large ensuite bedroom could be 1st floor primary or family room. Kitchen needs update and 1st floor hardwood floors need refinishing. Gracious 2nd floor primary suite was remodeled 15 years ago. Formerly two rooms. Attic storage nooks and nice hardwood floors. Primary bath features wainscoting, vaulted ceiling, steam shower, whirlpool and corian countertop. Central air and generator. Main level laundry. HVAC is 6 years old and water softener 1 year old. House and property being sold as is. Detached 2 car garage with new doors. Driveway has been resealed. Fully fenced. Minutes from Westport shopping, restaurants and beaches.
Zillow last checked: 8 hours ago
Listing updated: July 09, 2024 at 08:18pm
Listed by:
Jill Wolowitz 203-733-2198,
Berkshire Hathaway NE Prop. 203-426-8426
Bought with:
Jennifer B. Runnette, RES.0799689
Brown Harris Stevens
Source: Smart MLS,MLS#: 170564635
Facts & features
Interior
Bedrooms & bathrooms
- Bedrooms: 4
- Bathrooms: 3
- Full bathrooms: 3
Primary bedroom
- Features: Corian Counters, Full Bath, Hardwood Floor, Remodeled, Steam/Sauna, Whirlpool Tub
- Level: Upper
- Area: 450 Square Feet
- Dimensions: 18 x 25
Bedroom
- Features: Hardwood Floor, Jack & Jill Bath
- Level: Main
- Area: 93.5 Square Feet
- Dimensions: 8.5 x 11
Bedroom
- Features: Jack & Jill Bath, Wall/Wall Carpet
- Level: Main
- Area: 149.5 Square Feet
- Dimensions: 13 x 11.5
Bedroom
- Features: Full Bath, Hardwood Floor, Laundry Hookup
- Level: Main
- Area: 234 Square Feet
- Dimensions: 18 x 13
Dining room
- Features: Bay/Bow Window, Skylight, Sliders, Tile Floor
- Level: Main
- Area: 128.25 Square Feet
- Dimensions: 13.5 x 9.5
Kitchen
- Features: Beamed Ceilings, Breakfast Bar, Hardwood Floor, Pantry
- Level: Main
- Area: 195.75 Square Feet
- Dimensions: 13.5 x 14.5
Living room
- Features: Beamed Ceilings, Ceiling Fan(s), Fireplace, Hardwood Floor, Vaulted Ceiling(s)
- Level: Main
- Area: 351 Square Feet
- Dimensions: 18 x 19.5
Heating
- Baseboard, Hot Water, Radiator, Oil
Cooling
- Attic Fan, Ceiling Fan(s), Central Air
Appliances
- Included: Microwave, Refrigerator, Washer, Dryer, Water Heater
- Laundry: Main Level
Features
- Wired for Data, Entrance Foyer
- Basement: Full,Concrete,Interior Entry,Storage Space
- Attic: Partially Finished,Floored,Storage
- Number of fireplaces: 1
Interior area
- Total structure area: 2,139
- Total interior livable area: 2,139 sqft
- Finished area above ground: 2,139
Property
Parking
- Total spaces: 2
- Parking features: Detached, Garage Door Opener, Paved
- Garage spaces: 2
- Has uncovered spaces: Yes
Features
- Patio & porch: Patio, Porch
- Exterior features: Stone Wall
- Fencing: Wood
- Has view: Yes
- View description: Water
- Has water view: Yes
- Water view: Water
- Waterfront features: Waterfront, River Front
Lot
- Size: 1.11 Acres
- Features: Open Lot, Few Trees
Details
- Parcel number: 407196
- Zoning: R-2AC
- Other equipment: Generator
Construction
Type & style
- Home type: SingleFamily
- Architectural style: Cape Cod
- Property subtype: Single Family Residence
Materials
- Shingle Siding, Wood Siding
- Foundation: Block
- Roof: Asphalt
Condition
- New construction: No
- Year built: 1949
Utilities & green energy
- Sewer: Septic Tank
- Water: Well
Community & neighborhood
Community
- Community features: Golf, Library, Park, Tennis Court(s)
Location
- Region: Weston
- Subdivision: Lower Weston
Price history
| Date | Event | Price |
|---|---|---|
| 7/20/2023 | Sold | $700,000+11.1%$327/sqft |
Source: | ||
| 6/24/2023 | Pending sale | $630,000$295/sqft |
Source: | ||
| 6/8/2023 | Contingent | $630,000$295/sqft |
Source: | ||
| 5/31/2023 | Listed for sale | $630,000-24.6%$295/sqft |
Source: | ||
| 12/3/2004 | Sold | $835,000+6.4%$390/sqft |
Source: | ||
Public tax history
| Year | Property taxes | Tax assessment |
|---|---|---|
| 2025 | $12,829 +13.4% | $536,760 +11.3% |
| 2024 | $11,316 -3.9% | $482,160 +35.4% |
| 2023 | $11,771 +0.3% | $356,060 |
Find assessor info on the county website
Neighborhood: 06883
Nearby schools
GreatSchools rating
- NAHurlbutt Elementary SchoolGrades: PK-2Distance: 1.9 mi
- 8/10Weston Middle SchoolGrades: 6-8Distance: 2.5 mi
- 10/10Weston High SchoolGrades: 9-12Distance: 2.3 mi
Schools provided by the listing agent
- Elementary: Hurlbutt
- Middle: Weston
- High: Weston
Source: Smart MLS. This data may not be complete. We recommend contacting the local school district to confirm school assignments for this home.
Get pre-qualified for a loan
At Zillow Home Loans, we can pre-qualify you in as little as 5 minutes with no impact to your credit score.An equal housing lender. NMLS #10287.
Sell with ease on Zillow
Get a Zillow Showcase℠ listing at no additional cost and you could sell for —faster.
$1,018,300
2% more+$20,366
With Zillow Showcase(estimated)$1,038,666

