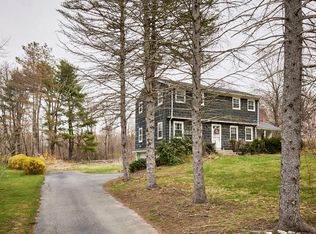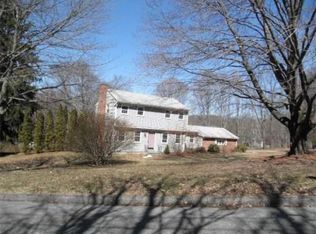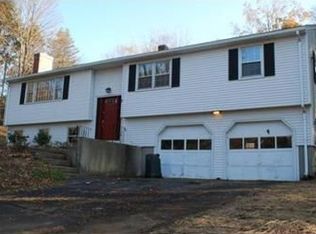Sold for $500,000 on 10/27/23
$500,000
3 Western View Dr, Wilbraham, MA 01095
4beds
1,820sqft
Single Family Residence
Built in 1964
0.69 Acres Lot
$-- Zestimate®
$275/sqft
$2,407 Estimated rent
Home value
Not available
Estimated sales range
Not available
$2,407/mo
Zestimate® history
Loading...
Owner options
Explore your selling options
What's special
This TASTEFULLY RENOVATED colonial close to the center of town has EVERYTHING you are looking for! Enter through the front door to an OPEN kitchen, living, and dining room space. Gorgeous QUARTZ countertops, center island, soft close kitchen cabinets & stainless steel appliances are a home chefs dream! The vaulted ceiling living room with brick fireplace, skylights, shiplap paneling, and stunning FRENCH DOORS(23) give this home so much character. Relax on the deck(23) overlooking the backyard, or enjoy your coffee on sun-drenched covered porch in the front. The first floor also offers a fully updated half bath(21) and spacious family room. 4 generously sized bedrooms, and another fully renovated bathroom(20) with a TUB can be found upstairs. The garage (door 23) and finished walkout basement area with epoxy floor, and drop ceilings(22) offer the perfect transition space with storage. Siding/Windows/Doors(23) Heating & Central air systems & Electric Panel(20), Kitchen(23) WELCOME HOME!
Zillow last checked: 8 hours ago
Listing updated: October 27, 2023 at 12:18pm
Listed by:
Zoe Czaplicki 413-519-9224,
Landmark, REALTORS® 413-596-4500
Bought with:
The Poissant & Neveu Team
RE/MAX Compass
Source: MLS PIN,MLS#: 73155314
Facts & features
Interior
Bedrooms & bathrooms
- Bedrooms: 4
- Bathrooms: 2
- Full bathrooms: 1
- 1/2 bathrooms: 1
- Main level bathrooms: 1
Primary bedroom
- Level: Second
Bedroom 2
- Level: Second
Bedroom 3
- Level: Second
Bedroom 4
- Level: Second
Bathroom 1
- Features: Bathroom - Half, Countertops - Stone/Granite/Solid, Cabinets - Upgraded, Recessed Lighting, Remodeled
- Level: Main,First
Bathroom 2
- Features: Bathroom - Full, Bathroom - Double Vanity/Sink, Bathroom - With Tub, Countertops - Upgraded, Recessed Lighting, Remodeled
- Level: Second
Dining room
- Features: Window(s) - Picture, Open Floorplan, Recessed Lighting, Remodeled
- Level: Main,First
Family room
- Level: First
Kitchen
- Features: Countertops - Stone/Granite/Solid, Kitchen Island, Open Floorplan, Recessed Lighting, Remodeled, Stainless Steel Appliances, Gas Stove
- Level: Main,First
Living room
- Features: Skylight, Vaulted Ceiling(s), Window(s) - Bay/Bow/Box, Balcony / Deck, French Doors, Cable Hookup, Exterior Access, Open Floorplan, Recessed Lighting, Remodeled
- Level: Main,First
Heating
- Forced Air, Natural Gas
Cooling
- Central Air
Appliances
- Laundry: Electric Dryer Hookup, In Basement, Washer Hookup
Features
- Walk-up Attic, Internet Available - Unknown
- Flooring: Tile, Wood Laminate
- Doors: Insulated Doors, French Doors
- Windows: Insulated Windows
- Basement: Full,Partially Finished,Walk-Out Access,Garage Access
- Number of fireplaces: 1
- Fireplace features: Living Room
Interior area
- Total structure area: 1,820
- Total interior livable area: 1,820 sqft
Property
Parking
- Total spaces: 5
- Parking features: Attached, Under, Garage Door Opener, Garage Faces Side, Off Street, Paved
- Attached garage spaces: 1
- Uncovered spaces: 4
Features
- Patio & porch: Porch, Deck - Wood
- Exterior features: Porch, Deck - Wood, Rain Gutters, Decorative Lighting
Lot
- Size: 0.69 Acres
- Features: Cleared, Gentle Sloping
Details
- Zoning: R34
Construction
Type & style
- Home type: SingleFamily
- Architectural style: Colonial
- Property subtype: Single Family Residence
Materials
- Frame
- Foundation: Concrete Perimeter
- Roof: Shingle
Condition
- Year built: 1964
Utilities & green energy
- Electric: 200+ Amp Service
- Sewer: Private Sewer
- Water: Private
- Utilities for property: for Electric Range, for Electric Dryer, Washer Hookup, Icemaker Connection
Community & neighborhood
Community
- Community features: Public Transportation, Shopping, Tennis Court(s), Park, Walk/Jog Trails, Bike Path, Conservation Area, House of Worship, Private School, Public School
Location
- Region: Wilbraham
Other
Other facts
- Road surface type: Paved
Price history
| Date | Event | Price |
|---|---|---|
| 10/27/2023 | Sold | $500,000+2.1%$275/sqft |
Source: MLS PIN #73155314 | ||
| 9/15/2023 | Contingent | $489,900$269/sqft |
Source: MLS PIN #73155314 | ||
| 9/12/2023 | Listed for sale | $489,900$269/sqft |
Source: MLS PIN #73155314 | ||
Public tax history
Tax history is unavailable.
Neighborhood: 01095
Nearby schools
GreatSchools rating
- 6/10Soule Road Elementary SchoolGrades: 4-5Distance: 1 mi
- 5/10Wilbraham Middle SchoolGrades: 6-8Distance: 3.1 mi
- 8/10Minnechaug Regional High SchoolGrades: 9-12Distance: 1.4 mi
Schools provided by the listing agent
- Middle: Wms
- High: Minnechaug
Source: MLS PIN. This data may not be complete. We recommend contacting the local school district to confirm school assignments for this home.

Get pre-qualified for a loan
At Zillow Home Loans, we can pre-qualify you in as little as 5 minutes with no impact to your credit score.An equal housing lender. NMLS #10287.


