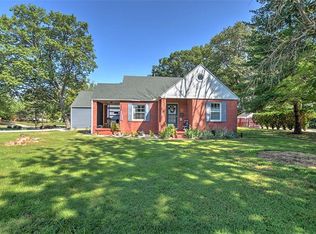NEW PRICE! Quality built. Inviting entry with hardwood floor & staircase. bath on main floor. Liv room & din room: crown molding for an elegant feel. Dining room: paneled wainscoting & beautiful updated chandelier. Family room: open to the dining area off the kitchen & has wood surround brick fireplace. Master bedroom: his n hers closets & bath. Unfinished portion of the basement: storage, utility sink. Screened patio: perfect for summer relaxation. Backyard: partially fenced. Updates: replacement windows, LR laminate floor, bathroom flr. Laundry hookups: kit. & basement. HOME WARRANTY. Lot size 233.6x176.2x232.7x85
This property is off market, which means it's not currently listed for sale or rent on Zillow. This may be different from what's available on other websites or public sources.
