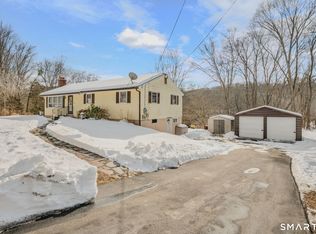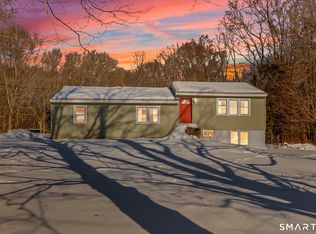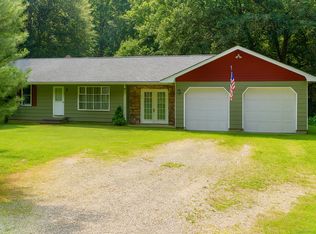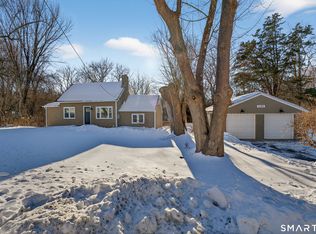Steps away from beautiful, historic, downtown Colchester. Minutes commute to route 2, this move in ready, meticulously maintained 5.5 room ranch wont last. Spacious upstairs and a one of a kind custom made inlaw apartment or lower level recreation area. Opportunity awaits at this serene and tranquil well appointed home. The grounds are beautifully landscaped with outdoor areas for dining and entertaining or just lounging and relaxing. Unique energy features reduce the electric bill to about $200 a month.
Under contract
$369,000
3 Westerly Terrace, Colchester, CT 06415
3beds
1,040sqft
Est.:
Single Family Residence
Built in 1975
0.49 Acres Lot
$365,200 Zestimate®
$355/sqft
$-- HOA
What's special
- 89 days |
- 76 |
- 1 |
Likely to sell faster than
Zillow last checked: 8 hours ago
Listing updated: January 06, 2026 at 12:17pm
Listed by:
Indora Chaviaras (831)233-1543,
McCorrison DW Fish Real Estate 860-228-9451
Source: Smart MLS,MLS#: 24138372
Facts & features
Interior
Bedrooms & bathrooms
- Bedrooms: 3
- Bathrooms: 3
- Full bathrooms: 1
- 1/2 bathrooms: 2
Primary bedroom
- Level: Main
Bedroom
- Level: Main
Bedroom
- Level: Main
Dining room
- Level: Main
Living room
- Level: Main
Heating
- Baseboard, Electric
Cooling
- Ductless
Appliances
- Included: Electric Range, Electric Water Heater, Water Heater
- Laundry: Lower Level
Features
- In-Law Floorplan
- Basement: Full,Finished
- Attic: Storage,Access Via Hatch
- Number of fireplaces: 1
Interior area
- Total structure area: 1,040
- Total interior livable area: 1,040 sqft
- Finished area above ground: 1,040
Property
Parking
- Parking features: None
Lot
- Size: 0.49 Acres
- Features: Cul-De-Sac
Details
- Parcel number: 1459312
- Zoning: per town
Construction
Type & style
- Home type: SingleFamily
- Architectural style: Ranch
- Property subtype: Single Family Residence
Materials
- Aluminum Siding
- Foundation: Concrete Perimeter
- Roof: Shingle
Condition
- New construction: No
- Year built: 1975
Utilities & green energy
- Sewer: Public Sewer
- Water: Public
Green energy
- Energy efficient items: Thermostat
Community & HOA
HOA
- Has HOA: No
Location
- Region: Colchester
Financial & listing details
- Price per square foot: $355/sqft
- Tax assessed value: $166,000
- Annual tax amount: $4,519
- Date on market: 11/12/2025
Estimated market value
$365,200
$347,000 - $383,000
$2,320/mo
Price history
Price history
| Date | Event | Price |
|---|---|---|
| 1/6/2026 | Pending sale | $369,000$355/sqft |
Source: | ||
| 11/17/2025 | Listed for sale | $369,000+75.7%$355/sqft |
Source: | ||
| 3/29/2019 | Sold | $210,000-2.3%$202/sqft |
Source: | ||
| 2/7/2019 | Pending sale | $214,900$207/sqft |
Source: Coldwell Banker Residential Brokerage - Glastonbury Office #170158393 Report a problem | ||
| 1/24/2019 | Listed for sale | $214,900-2.3%$207/sqft |
Source: Coldwell Banker Res Brokerage #170158393 Report a problem | ||
Public tax history
Public tax history
| Year | Property taxes | Tax assessment |
|---|---|---|
| 2025 | $4,519 | $166,000 |
| 2024 | $4,519 | $166,000 |
| 2023 | $4,519 +0.5% | $166,000 |
Find assessor info on the county website
BuyAbility℠ payment
Est. payment
$2,417/mo
Principal & interest
$1778
Property taxes
$510
Home insurance
$129
Climate risks
Neighborhood: 06415
Nearby schools
GreatSchools rating
- 7/10Jack Jackter Intermediate SchoolGrades: 3-5Distance: 0.4 mi
- 7/10William J. Johnston Middle SchoolGrades: 6-8Distance: 0.6 mi
- 9/10Bacon AcademyGrades: 9-12Distance: 1.1 mi
Schools provided by the listing agent
- Elementary: Jack Jackter
- High: Bacon Academy
Source: Smart MLS. This data may not be complete. We recommend contacting the local school district to confirm school assignments for this home.
- Loading




