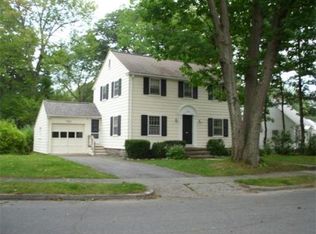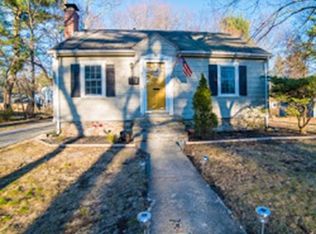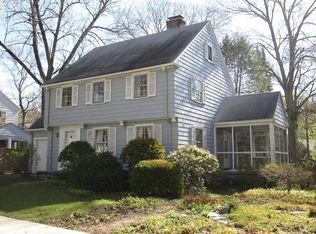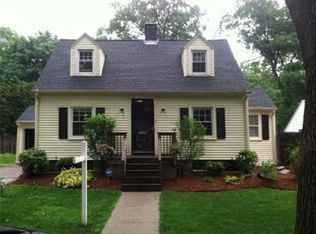Sold for $440,000
$440,000
3 Westbrook Rd, Worcester, MA 01602
2beds
1,269sqft
Single Family Residence
Built in 1940
6,960 Square Feet Lot
$452,700 Zestimate®
$347/sqft
$2,517 Estimated rent
Home value
$452,700
$412,000 - $498,000
$2,517/mo
Zestimate® history
Loading...
Owner options
Explore your selling options
What's special
Tree-lined streets lead the way to a delightful single-family Cape, nestled in the highly sought-after west side of Worcester; featuring 2 bedrooms, 1.5 bath, & 1-car garage. Attached floor plans highlight opportunity for expansion, or to create a 3rd bedroom by making minor modifications to the existing footprint. Beautiful, refinished original hardwood floors flow throughout the main living areas, adding warmth & character to the home. The recently updated butcherblock countertop in the bright kitchen, provides a stylish and functional space for meal prep. High-end mini-split system heats & cools the entire house at the highest efficiency & lowest cost - back-up natural gas radiator heat. Enjoy the convenience of city living with a suburban feel. Ranked in Realtor.com’s 2020 Top 10 Hottest Zip Codes in the nation, the 01602 features cafes, parks, shopping and schools- all walking distance from 3 Westbrook! Grab a coffee at Express Yourself or enjoy outdoor music at West Side BBQ!
Zillow last checked: 8 hours ago
Listing updated: October 24, 2024 at 09:36am
Listed by:
Kathryn Amorello 774-230-5943,
Coldwell Banker Realty - Worcester 508-795-7500,
Kathryn Amorello 774-230-5943
Bought with:
Kathleen Kelly
Aucoin Ryan Realty
Source: MLS PIN,MLS#: 73287752
Facts & features
Interior
Bedrooms & bathrooms
- Bedrooms: 2
- Bathrooms: 2
- Full bathrooms: 1
- 1/2 bathrooms: 1
Primary bedroom
- Area: 195.5
- Dimensions: 17 x 11.5
Bedroom 2
- Area: 178.5
- Dimensions: 17 x 10.5
Dining room
- Area: 128.4
- Dimensions: 10.7 x 12
Kitchen
- Area: 122.2
- Dimensions: 13 x 9.4
Living room
- Area: 245.1
- Dimensions: 21.5 x 11.4
Heating
- Central, Steam
Cooling
- Central Air
Appliances
- Included: Gas Water Heater, Oven, Refrigerator, Dryer
- Laundry: Gas Dryer Hookup, Electric Dryer Hookup, Washer Hookup
Features
- Flooring: Wood, Tile, Vinyl
- Basement: Full,Interior Entry,Concrete,Unfinished
- Number of fireplaces: 1
Interior area
- Total structure area: 1,269
- Total interior livable area: 1,269 sqft
Property
Parking
- Total spaces: 3
- Parking features: Detached, Storage, Paved Drive, Off Street
- Garage spaces: 1
- Uncovered spaces: 2
Accessibility
- Accessibility features: No
Features
- Patio & porch: Porch
- Exterior features: Porch, Rain Gutters, Fenced Yard
- Fencing: Fenced
Lot
- Size: 6,960 sqft
- Features: Level
Details
- Parcel number: 1800273
- Zoning: RS-10
Construction
Type & style
- Home type: SingleFamily
- Architectural style: Cape
- Property subtype: Single Family Residence
Materials
- Foundation: Stone
- Roof: Shingle
Condition
- Year built: 1940
Utilities & green energy
- Electric: 110 Volts, 220 Volts, Circuit Breakers
- Sewer: Public Sewer
- Water: Public
- Utilities for property: for Electric Oven, for Gas Dryer, for Electric Dryer, Washer Hookup
Community & neighborhood
Community
- Community features: Public Transportation, Shopping, Park, Walk/Jog Trails, House of Worship, Private School, Public School, University, Sidewalks
Location
- Region: Worcester
Other
Other facts
- Road surface type: Paved
Price history
| Date | Event | Price |
|---|---|---|
| 10/24/2024 | Sold | $440,000+6%$347/sqft |
Source: MLS PIN #73287752 Report a problem | ||
| 9/13/2024 | Contingent | $415,000$327/sqft |
Source: MLS PIN #73287752 Report a problem | ||
| 9/10/2024 | Listed for sale | $415,000+137.1%$327/sqft |
Source: MLS PIN #73287752 Report a problem | ||
| 6/3/2013 | Sold | $175,000-7.4%$138/sqft |
Source: Public Record Report a problem | ||
| 10/15/2012 | Listed for sale | $189,000$149/sqft |
Source: RE/MAX Advantage 1 #71447167 Report a problem | ||
Public tax history
| Year | Property taxes | Tax assessment |
|---|---|---|
| 2025 | $4,354 +1.4% | $330,100 +5.7% |
| 2024 | $4,293 +5.1% | $312,200 +9.7% |
| 2023 | $4,083 +9.7% | $284,700 +16.3% |
Find assessor info on the county website
Neighborhood: 01602
Nearby schools
GreatSchools rating
- 7/10Flagg Street SchoolGrades: K-6Distance: 0.2 mi
- 4/10Forest Grove Middle SchoolGrades: 7-8Distance: 1.1 mi
- 4/10Doherty Memorial High SchoolGrades: 9-12Distance: 1 mi
Schools provided by the listing agent
- Elementary: Flagg Street
- Middle: Forest Grove
- High: Doherty Memoria
Source: MLS PIN. This data may not be complete. We recommend contacting the local school district to confirm school assignments for this home.
Get a cash offer in 3 minutes
Find out how much your home could sell for in as little as 3 minutes with a no-obligation cash offer.
Estimated market value$452,700
Get a cash offer in 3 minutes
Find out how much your home could sell for in as little as 3 minutes with a no-obligation cash offer.
Estimated market value
$452,700



