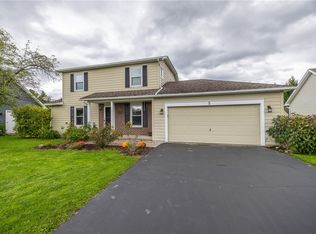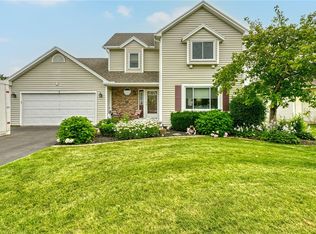Closed
$330,000
3 Wellington Ponds, Rochester, NY 14624
3beds
1,693sqft
Single Family Residence
Built in 1990
0.27 Acres Lot
$342,500 Zestimate®
$195/sqft
$2,861 Estimated rent
Maximize your home sale
Get more eyes on your listing so you can sell faster and for more.
Home value
$342,500
$322,000 - $366,000
$2,861/mo
Zestimate® history
Loading...
Owner options
Explore your selling options
What's special
Welcome to 3 Wellington Ponds, a beautifully designed home offering convenience, comfort, and accessibility! This 3-bedroom, 2.5-bathroom home was thoughtfully built to accommodate wheelchair accessibility while maintaining a warm and inviting atmosphere.
A welcoming ramp leads to the front door, providing seamless access for everyone. The first-floor primary suite features a step-in shower, grab bars, and a spacious layout designed for ease and safety. The first-floor laundry adds convenience, and wide doorways throughout ensure smooth navigation and mobility.
The home is EV-ready, featuring a charging station in the garage, making it perfect for electric vehicle owners.
Enjoy the additional living space of the partially finished basement. The floorplan blends functionality with modern living, making it ideal for anyone seeking an accessible home or simply appreciating the comfort and thoughtful design.
Don’t miss your chance to make this exceptional property your new home!
Delayed negotiations: Monday, February 17th at 10 AM.
Zillow last checked: 8 hours ago
Listing updated: April 23, 2025 at 06:51am
Listed by:
Robert K. Malone 585-341-8717,
Keller Williams Realty Greater Rochester,
Montel Wiggins 585-625-7162,
Keller Williams Realty Greater Rochester
Bought with:
John M. Sherry, 10371200287
J M Sherry Realty LLC
Source: NYSAMLSs,MLS#: R1588137 Originating MLS: Rochester
Originating MLS: Rochester
Facts & features
Interior
Bedrooms & bathrooms
- Bedrooms: 3
- Bathrooms: 3
- Full bathrooms: 2
- 1/2 bathrooms: 1
- Main level bathrooms: 2
- Main level bedrooms: 1
Heating
- Gas, Forced Air
Cooling
- Central Air
Appliances
- Included: Dishwasher, Gas Oven, Gas Range, Gas Water Heater, Microwave, Refrigerator
Features
- Dining Area, Eat-in Kitchen, Kitchen/Family Room Combo, Living/Dining Room, Bar, Bedroom on Main Level
- Flooring: Carpet, Hardwood, Varies
- Basement: Finished,Partially Finished
- Number of fireplaces: 1
Interior area
- Total structure area: 1,693
- Total interior livable area: 1,693 sqft
Property
Parking
- Total spaces: 2
- Parking features: Attached, Electricity, Garage, Driveway, Garage Door Opener
- Attached garage spaces: 2
Accessibility
- Accessibility features: Accessible Full Bath, Accessible Bedroom, Other, Accessible Approach with Ramp, Accessible Doors, Accessible Entrance
Features
- Levels: Two
- Stories: 2
- Patio & porch: Deck
- Exterior features: Blacktop Driveway, Barbecue, Deck, Hot Tub/Spa
- Has spa: Yes
Lot
- Size: 0.27 Acres
- Dimensions: 71 x 176
- Features: Rectangular, Rectangular Lot, Residential Lot
Details
- Parcel number: 2622001461200002071000
- Special conditions: Standard
Construction
Type & style
- Home type: SingleFamily
- Architectural style: Cape Cod
- Property subtype: Single Family Residence
Materials
- Vinyl Siding
- Foundation: Block
- Roof: Asphalt
Condition
- Resale
- Year built: 1990
Utilities & green energy
- Sewer: Connected
- Water: Connected, Public
- Utilities for property: Electricity Connected, Sewer Connected, Water Connected
Community & neighborhood
Location
- Region: Rochester
- Subdivision: Wellington Ph 02
HOA & financial
HOA
- HOA fee: $300 annually
Other
Other facts
- Listing terms: Cash,Conventional,FHA
Price history
| Date | Event | Price |
|---|---|---|
| 4/16/2025 | Sold | $330,000+20%$195/sqft |
Source: | ||
| 2/26/2025 | Pending sale | $274,995$162/sqft |
Source: | ||
| 2/19/2025 | Contingent | $274,995$162/sqft |
Source: | ||
| 2/10/2025 | Listed for sale | $274,995+47.1%$162/sqft |
Source: | ||
| 3/24/2011 | Listing removed | $186,900$110/sqft |
Source: Nothnagle REALTORS #R150231 Report a problem | ||
Public tax history
Tax history is unavailable.
Find assessor info on the county website
Neighborhood: 14624
Nearby schools
GreatSchools rating
- 5/10Paul Road SchoolGrades: K-5Distance: 0.6 mi
- 5/10Gates Chili Middle SchoolGrades: 6-8Distance: 3 mi
- 4/10Gates Chili High SchoolGrades: 9-12Distance: 3.2 mi
Schools provided by the listing agent
- District: Gates Chili
Source: NYSAMLSs. This data may not be complete. We recommend contacting the local school district to confirm school assignments for this home.

