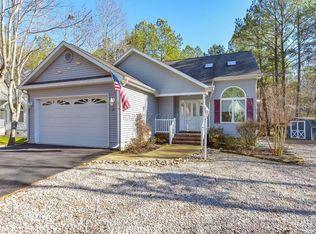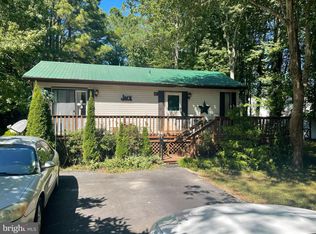Sold for $387,900 on 04/11/25
$387,900
3 Weeping Willow Ct, Ocean Pines, MD 21811
4beds
1,745sqft
Single Family Residence
Built in 1995
10,738 Square Feet Lot
$393,200 Zestimate®
$222/sqft
$2,451 Estimated rent
Home value
$393,200
$350,000 - $444,000
$2,451/mo
Zestimate® history
Loading...
Owner options
Explore your selling options
What's special
Lots of space in this 4 bedroom home located on an oversized lot at the end of a small cul-de-sac street in Award-Winning Ocean Pines! Sold in As-Is condition, but all it needs is a little love to make it shine again! The hardwood entry leads to the soaring 2-story great room, dining room and kitchen. Enter the 14x10 screened porch and ground level deck through sliding glass doors. Rounding out the main level is a 17x14 Primary Bedroom with walk-in closet. The upper level contains 3 more bedrooms plus a full bath and pull-down attic stairs. Located close to both the water and the golf course. Don't miss your chance to obtain plenty of house for an affordable price!
Zillow last checked: 10 hours ago
Listing updated: April 11, 2025 at 05:24am
Listed by:
Debbie E Hileman 410-208-9200,
Hileman Real Estate-Berlin
Bought with:
Amy Coy, RS0036940
Berkshire Hathaway HomeServices PenFed Realty - OP
Source: Bright MLS,MLS#: MDWO2028926
Facts & features
Interior
Bedrooms & bathrooms
- Bedrooms: 4
- Bathrooms: 2
- Full bathrooms: 2
- Main level bathrooms: 1
- Main level bedrooms: 1
Primary bedroom
- Features: Ceiling Fan(s), Flooring - Carpet, Walk-In Closet(s)
- Level: Main
- Area: 238 Square Feet
- Dimensions: 17 x 14
Bedroom 2
- Features: Ceiling Fan(s), Flooring - Carpet
- Level: Upper
- Area: 120 Square Feet
- Dimensions: 12 x 10
Bedroom 3
- Features: Ceiling Fan(s), Flooring - Carpet
- Level: Upper
- Area: 140 Square Feet
- Dimensions: 14 x 10
Bedroom 4
- Features: Ceiling Fan(s), Flooring - Carpet
- Level: Upper
- Area: 192 Square Feet
- Dimensions: 16 x 12
Primary bathroom
- Features: Flooring - Vinyl
- Level: Main
- Area: 50 Square Feet
- Dimensions: 10 x 5
Bathroom 2
- Features: Flooring - Vinyl
- Level: Upper
- Area: 72 Square Feet
- Dimensions: 9 x 8
Dining room
- Features: Flooring - Carpet
- Level: Main
- Area: 132 Square Feet
- Dimensions: 12 x 11
Kitchen
- Features: Flooring - Luxury Vinyl Plank, Double Sink, Pantry
- Level: Main
- Area: 120 Square Feet
- Dimensions: 12 x 10
Living room
- Features: Ceiling Fan(s), Flooring - Carpet, Cathedral/Vaulted Ceiling
- Level: Main
- Area: 224 Square Feet
- Dimensions: 16 x 14
Screened porch
- Features: Cathedral/Vaulted Ceiling, Flooring - Wood
- Level: Main
- Area: 140 Square Feet
- Dimensions: 14 x 10
Heating
- Heat Pump, Central, Electric
Cooling
- Ceiling Fan(s), Central Air, Zoned, Electric
Appliances
- Included: Dishwasher, Dryer, Ice Maker, Oven/Range - Electric, Range Hood, Refrigerator, Washer, Electric Water Heater
- Laundry: Has Laundry, Dryer In Unit, Washer In Unit
Features
- Attic, Bathroom - Tub Shower, Breakfast Area, Ceiling Fan(s), Combination Kitchen/Dining, Dining Area, Entry Level Bedroom, Pantry, Primary Bath(s), Walk-In Closet(s), 2 Story Ceilings, Dry Wall
- Flooring: Carpet, Hardwood, Luxury Vinyl, Vinyl
- Doors: Six Panel, Sliding Glass, Storm Door(s)
- Windows: Insulated Windows, Sliding, Vinyl Clad, Screens, Window Treatments
- Has basement: No
- Has fireplace: No
Interior area
- Total structure area: 1,745
- Total interior livable area: 1,745 sqft
- Finished area above ground: 1,745
- Finished area below ground: 0
Property
Parking
- Total spaces: 5
- Parking features: Garage Faces Front, Gravel, Attached, Driveway
- Attached garage spaces: 1
- Uncovered spaces: 4
Accessibility
- Accessibility features: 2+ Access Exits
Features
- Levels: Two
- Stories: 2
- Patio & porch: Deck, Porch, Screened, Screened Porch
- Exterior features: Lighting, Flood Lights
- Pool features: Community
- Has view: Yes
- View description: Garden, Street, Trees/Woods
- Frontage type: Road Frontage
Lot
- Size: 10,738 sqft
- Features: Cul-De-Sac, Front Yard, Landscaped, Wooded, Rear Yard
Details
- Additional structures: Above Grade, Below Grade
- Parcel number: 2403060470
- Zoning: R-3
- Special conditions: Standard
Construction
Type & style
- Home type: SingleFamily
- Architectural style: Contemporary
- Property subtype: Single Family Residence
Materials
- Vinyl Siding
- Foundation: Crawl Space, Block
- Roof: Asphalt,Shingle
Condition
- New construction: No
- Year built: 1995
Utilities & green energy
- Electric: Circuit Breakers, Underground
- Sewer: Public Sewer
- Water: Public
- Utilities for property: Cable Available, Natural Gas Available, Underground Utilities, Cable
Community & neighborhood
Security
- Security features: Main Entrance Lock
Community
- Community features: Pool
Location
- Region: Ocean Pines
- Subdivision: Ocean Pines - Pinehurst
HOA & financial
HOA
- Has HOA: Yes
- HOA fee: $875 annually
- Amenities included: Bar/Lounge, Baseball Field, Basketball Court, Beach Access, Beach Club, Bike Trail, Boat Dock/Slip, Boat Ramp, Cable TV, Clubhouse, Common Grounds, Community Center, Dining Rooms, Dog Park, Gift Shop, Golf Club, Golf Course, Golf Course Membership Available, Jogging Path, Lake, Library, Marina/Marina Club, Meeting Room, Non-Lake Recreational Area, Party Room, Picnic Area, Pier/Dock, Indoor Pool, Pool, Pool Mem Avail, Putting Green, Racquetball, Recreation Facilities, Retirement Community, Security, Soccer Field, Tennis Court(s), Tot Lots/Playground, Water/Lake Privileges
- Services included: Common Area Maintenance, Management, Reserve Funds, Road Maintenance, Snow Removal
- Association name: OCEAN PINES ASSOCIATION
Other
Other facts
- Listing agreement: Exclusive Right To Sell
- Ownership: Fee Simple
- Road surface type: Paved
Price history
| Date | Event | Price |
|---|---|---|
| 4/11/2025 | Sold | $387,900$222/sqft |
Source: | ||
| 3/3/2025 | Contingent | $387,900$222/sqft |
Source: | ||
| 3/1/2025 | Listed for sale | $387,900$222/sqft |
Source: | ||
Public tax history
| Year | Property taxes | Tax assessment |
|---|---|---|
| 2025 | $2,563 +6.3% | $276,533 +9.7% |
| 2024 | $2,412 +4.7% | $252,000 +4.7% |
| 2023 | $2,303 +5% | $240,600 -4.5% |
Find assessor info on the county website
Neighborhood: 21811
Nearby schools
GreatSchools rating
- 8/10Showell Elementary SchoolGrades: PK-4Distance: 3.1 mi
- 10/10Stephen Decatur Middle SchoolGrades: 7-8Distance: 4.1 mi
- 7/10Stephen Decatur High SchoolGrades: 9-12Distance: 4 mi
Schools provided by the listing agent
- Elementary: Showell
- Middle: Berlin Intermediate School
- High: Stephen Decatur
- District: Worcester County Public Schools
Source: Bright MLS. This data may not be complete. We recommend contacting the local school district to confirm school assignments for this home.

Get pre-qualified for a loan
At Zillow Home Loans, we can pre-qualify you in as little as 5 minutes with no impact to your credit score.An equal housing lender. NMLS #10287.
Sell for more on Zillow
Get a free Zillow Showcase℠ listing and you could sell for .
$393,200
2% more+ $7,864
With Zillow Showcase(estimated)
$401,064
