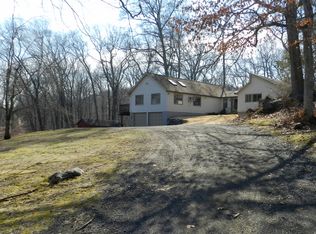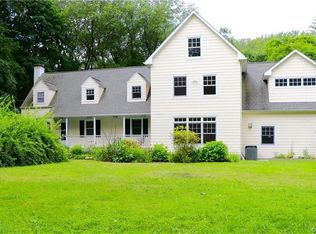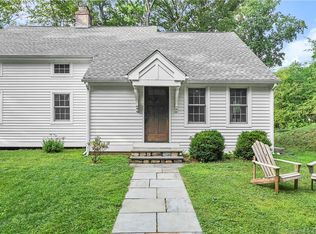Classic center hall colonial designed by Jack Franzen with all the special Michael Greenberg finishes and well proportioned rooms. Welcoming front to back foyer, wide board floors, antique hand hewn beams, custom made cabinetry throughout and six field stone fireplaces are some of the highlights. You'll love the gracious formal living room with wet bar and built-ins, and the formal dining room with butler's pantry that can easily accomodate twelve diners for your holiday gatherings. There is a rich oak paneled library (one of Michael Greenberg's special features) that opens out to the back patio. Six good sized bedrooms on the second level all with generous finished closet space plus a computer/homework center. The lower level has a huge game room, a nanny/guest bedroom with fireplace and full bath, a wine cellar and storage space. Other features include a three level elevator (a rare amenity), a central-vac, natural gas from the street, invisible dog fence, cedar closet, and a sonos sound system that is included. The heated pool is lovely with a blue stone patio, fully fenced. Private road.
This property is off market, which means it's not currently listed for sale or rent on Zillow. This may be different from what's available on other websites or public sources.


