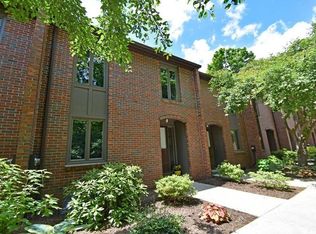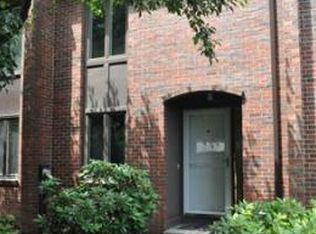Echo Hill Condo located in Webster Court. This two bedroom condo has been completely remodeled with new cabinets, granite counters tile floors, all new stainless steel appliances in the kitchen, new washer and dryer in the full basement with additional living space. The full bath has all subway tiles in the tub enclosure, new vanity, lights, and flooring. This condo offers all new windows! Located across from Hampshire Fitness this condo is on the bus route and has easy access to Downtown Amherst, I-91, and the Mass. Pike. This won't last long and is MOVE-IN ready!!
This property is off market, which means it's not currently listed for sale or rent on Zillow. This may be different from what's available on other websites or public sources.


