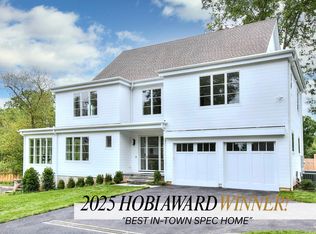This stunning SIR-built home has been meticulously maintained and has had numerous improvements, making it ready for you to move right in and enjoy all Westport has to offer. Flawless finishes and superior craftsmanship are evident as you enter this spectacular home. Finished on 4 levels, offering over 7,000 sq ft of living space, 7 spacious bedrooms, 6 full & 1 half baths, this distinguished home offers designer finishes and modern amenities. Soaring ceilings and oversized windows make the home light and bright. The easy, casual flow between the indoor and outdoor spaces is just right for both entertaining in style as well as relaxing with family and friends. The expansive open-concept kitchen and family room flow seamlessly to the bluestone patio and private, professionally landscaped backyard. The kitchen is a show-stopper with gourmet appliances and high-end finishes. Upstairs, the primary suite is a luxurious retreat w/wood-burning fireplace, a sitting room, dual walk-in closets, & spa-like marble bath. The 2nd floor offers 2 en suite bedrooms, 2 bedrooms with Jack & Jill bath, laundry, and homework area. The flexible 3rd floor provides more living space with a full bath, bedroom, and living area. The lower level is complete with a gym, rec room, wet bar, bedroom, bath, and loads of storage. The premier location on a desirable cul de sac is just minutes from Westport's top-ranked schools. Over $150,000 of improvements, generator, & room for a pool!
This property is off market, which means it's not currently listed for sale or rent on Zillow. This may be different from what's available on other websites or public sources.
