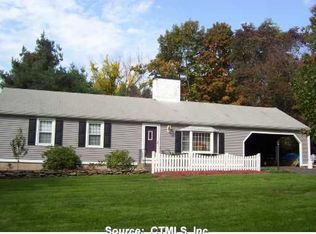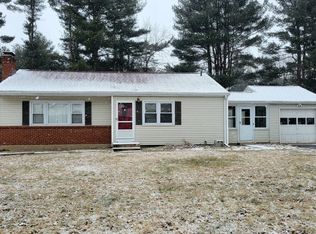Sold for $330,000
$330,000
3 Wayne Road, Wallingford, CT 06492
3beds
988sqft
Single Family Residence
Built in 1958
0.42 Acres Lot
$384,400 Zestimate®
$334/sqft
$2,561 Estimated rent
Home value
$384,400
$365,000 - $404,000
$2,561/mo
Zestimate® history
Loading...
Owner options
Explore your selling options
What's special
Fabulous opportunity to own this idyllic 3 bedroom 1 bath ranch on a cul-de-sac. The kitchen has neutral tile flooring, Corian counters and features sliders leading to a concrete patio. The 160 foot wide, expansive, private, backyard is level and fully enclosed with a beautiful new fence. Plenty of room to kick a soccer ball or possibly add a future pool. This home has hardwood floors throughout and an attached 1 car garage. Just minutes to the town center and easy access to highways. Of course you'll love the economical Wallingford Electric. Schedule your showing today. Interior photos and more info coming soon.
Zillow last checked: 8 hours ago
Listing updated: July 09, 2024 at 08:18pm
Listed by:
Clint Tebbetts 203-671-2134,
Tebbetts Realty 203-909-0360,
Jennifer Tebbetts 203-931-7089,
Tebbetts Realty
Bought with:
Jane B. Huelsman, RES.0799683
eXp Realty
Source: Smart MLS,MLS#: 170587803
Facts & features
Interior
Bedrooms & bathrooms
- Bedrooms: 3
- Bathrooms: 1
- Full bathrooms: 1
Primary bedroom
- Features: Hardwood Floor
- Level: Main
- Area: 132 Square Feet
- Dimensions: 11 x 12
Bedroom
- Features: Hardwood Floor
- Level: Main
- Area: 121 Square Feet
- Dimensions: 11 x 11
Bedroom
- Features: Hardwood Floor
- Level: Main
- Area: 81 Square Feet
- Dimensions: 9 x 9
Bathroom
- Features: Remodeled, Tub w/Shower, Tile Floor
- Level: Main
- Area: 80 Square Feet
- Dimensions: 8 x 10
Dining room
- Features: Sliders, Hardwood Floor
- Level: Main
- Area: 96 Square Feet
- Dimensions: 8 x 12
Kitchen
- Features: Corian Counters, Tile Floor
- Level: Main
- Area: 108 Square Feet
- Dimensions: 9 x 12
Living room
- Features: Hardwood Floor
- Level: Main
- Area: 234 Square Feet
- Dimensions: 13 x 18
Heating
- Baseboard, Hot Water, Oil
Cooling
- Window Unit(s)
Appliances
- Included: Oven/Range, Microwave, Refrigerator, Dishwasher, Washer, Dryer, Electric Water Heater
- Laundry: Lower Level
Features
- Wired for Data, Open Floorplan
- Windows: Thermopane Windows
- Basement: Full,Unfinished,Concrete,Interior Entry,Liveable Space,Sump Pump
- Attic: Access Via Hatch,Storage
- Has fireplace: No
Interior area
- Total structure area: 988
- Total interior livable area: 988 sqft
- Finished area above ground: 988
Property
Parking
- Total spaces: 1
- Parking features: Attached, Garage Door Opener, Private, Paved, Asphalt
- Attached garage spaces: 1
- Has uncovered spaces: Yes
Features
- Patio & porch: Patio
- Exterior features: Rain Gutters
- Fencing: Full,Wood
Lot
- Size: 0.42 Acres
- Features: Cul-De-Sac, Open Lot, Secluded, Level
Details
- Parcel number: 2050084
- Zoning: R-18
Construction
Type & style
- Home type: SingleFamily
- Architectural style: Ranch
- Property subtype: Single Family Residence
Materials
- Vinyl Siding
- Foundation: Concrete Perimeter
- Roof: Asphalt
Condition
- New construction: No
- Year built: 1958
Utilities & green energy
- Sewer: Public Sewer
- Water: Public
Green energy
- Energy efficient items: Windows
Community & neighborhood
Community
- Community features: Park, Private School(s), Shopping/Mall, Near Public Transport
Location
- Region: Wallingford
Price history
| Date | Event | Price |
|---|---|---|
| 9/12/2023 | Sold | $330,000+10%$334/sqft |
Source: | ||
| 8/15/2023 | Pending sale | $299,999$304/sqft |
Source: | ||
| 8/13/2023 | Listed for sale | $299,999+14.3%$304/sqft |
Source: | ||
| 10/21/2021 | Sold | $262,500+38.2%$266/sqft |
Source: Public Record Report a problem | ||
| 3/24/2021 | Listing removed | -- |
Source: Owner Report a problem | ||
Public tax history
| Year | Property taxes | Tax assessment |
|---|---|---|
| 2025 | $5,543 +21.5% | $229,800 +54.4% |
| 2024 | $4,562 +4.5% | $148,800 |
| 2023 | $4,366 +1% | $148,800 |
Find assessor info on the county website
Neighborhood: 06492
Nearby schools
GreatSchools rating
- NACook Hill SchoolGrades: PK-2Distance: 0.8 mi
- 5/10James H. Moran Middle SchoolGrades: 6-8Distance: 1.8 mi
- 6/10Mark T. Sheehan High SchoolGrades: 9-12Distance: 1.8 mi
Get pre-qualified for a loan
At Zillow Home Loans, we can pre-qualify you in as little as 5 minutes with no impact to your credit score.An equal housing lender. NMLS #10287.
Sell for more on Zillow
Get a Zillow Showcase℠ listing at no additional cost and you could sell for .
$384,400
2% more+$7,688
With Zillow Showcase(estimated)$392,088

