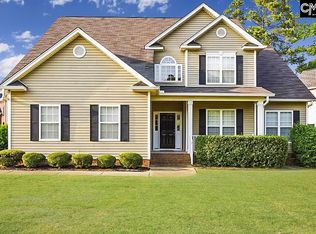This one has the WOW factor that just keeps on surprising you! Located in the Waterford neighborhood this 5 bedroom/3.5 bath home has a surprise around every corner. The first floor features a large family room with a gas fireplace, a formal dining room along with a eat-in kitchen that includes an island, bar and beveled granite counter tops! You will be delighted to find the master on the main floor with access to the screened in porch, a tray ceiling, bay window and newly remodeled master bath shower. To finish the first floor off step thru french doors into your office or perhaps a nursery. Upstairs enjoy the view of the open floor plan as you find a loft and 4 more bedrooms, one of which has its own private bath. Go ahead and invite all your friends and family over and entertain them on your HUGE screened in porch, BBQ on the deck or hang out around the fire pit. New Trane HVAC units is 2017 and 2018, New windows in 2017 with upgraded heat reflect, new water heater and protected with a termite bond! This home has it ALL!!! Zoned for award winning School District Five (Dutch Fork Cluster) , close to shopping, dining and all the neighborhood amenities including a pool and playground! What are you waiting for? Schedule a showing today!
This property is off market, which means it's not currently listed for sale or rent on Zillow. This may be different from what's available on other websites or public sources.
