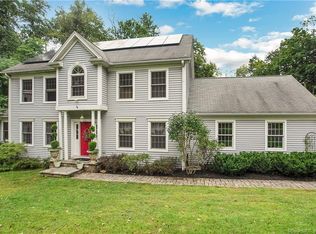For more information on this property, contact William Raveis Real Estate, Mortgage & Insurance at 1-888-699-8876 or contact@raveis.com. NOT YOUR TYPICAL COLONIAL.OPEN FLOOR PLAN,CATHEDRAL CEILING IN KITCHEN,TWO FIREPLACES,MULTI-LEVEL 600+ SQ. FT.DECK WITH PERGOLA,WALK OUT BASEMENT,MASTER SUITE WITH RETREAT,FAMILY ROOM OVER GARAGE,NEWER SEPTIC AND DRIVE.
This property is off market, which means it's not currently listed for sale or rent on Zillow. This may be different from what's available on other websites or public sources.

