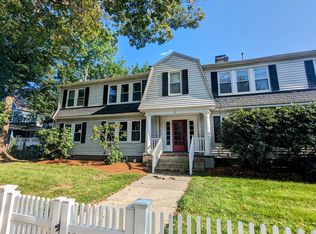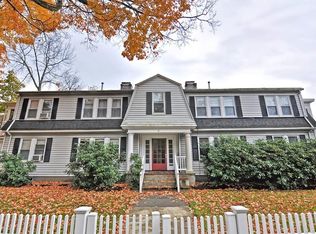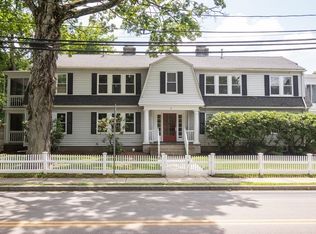Move right in to this sunny and bright condo, which features hardwood floors, freshly painted interior, a 1 car garage (winter is here!) & 2 parking spots! With high ceilings and lots of charm, this unit feels like home from the moment you walk in! The kitchen offers stainless steel appliances, granite countertops, white cabinetry and recessed lighting. The sunny living room has a wood burning fireplace, lovely molding, a wall of windows and hardwood floors. You'll love the three season sunroom, perfect for relaxing almost all year long. 2 good sized bedrooms, both with closets and hardwood flooring. Located in a lovely complex with only 12 units, making this feel more homey than many other condos; largely owner occupied, and with incredibly low turnover. Spacious storage area in basement; laundry in the building. Economical gas heating too! Fabulous location close to hospital, Framingham State University, major routes, shopping & commuter rail. Why rent when you can own?
This property is off market, which means it's not currently listed for sale or rent on Zillow. This may be different from what's available on other websites or public sources.


