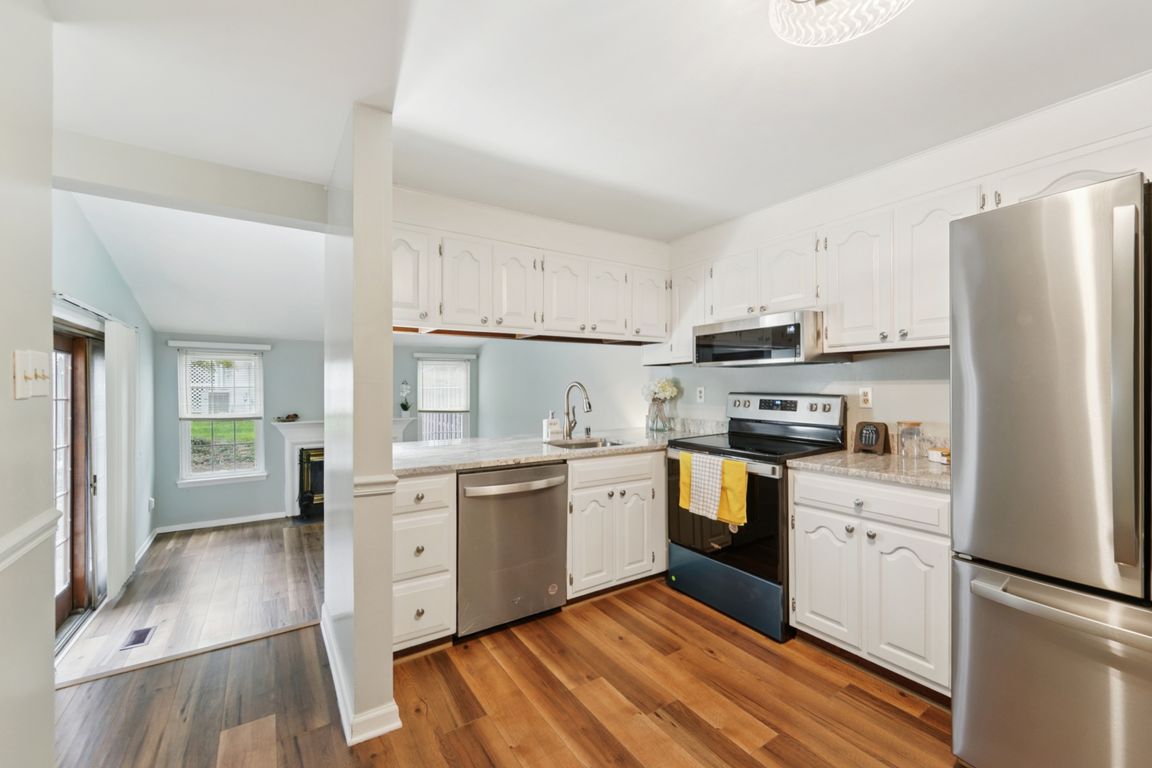
Under contract
$358,000
3beds
2,406sqft
3 Warren Cmn, Cockeysville, MD 21030
3beds
2,406sqft
Townhouse
Built in 1978
2,523 sqft
2 Parking spaces
$149 price/sqft
$800 annually HOA fee
What's special
We have one offer in hand. Please submit ASAP if your clients have interest. Thank you!
- 14 days |
- 241 |
- 17 |
Source: Bright MLS,MLS#: MDBC2142384
Travel times
Living Room
Kitchen
Primary Bedroom
Zillow last checked: 8 hours ago
Listing updated: October 25, 2025 at 01:09pm
Listed by:
Ruth Anne Strauss 443-286-7450,
Hyatt & Company Real Estate, LLC 4107056295,
Co-Listing Agent: Stephinie Miller 405-501-8282,
Zillow, Inc.
Source: Bright MLS,MLS#: MDBC2142384
Facts & features
Interior
Bedrooms & bathrooms
- Bedrooms: 3
- Bathrooms: 3
- Full bathrooms: 2
- 1/2 bathrooms: 1
- Main level bathrooms: 1
Rooms
- Room types: Living Room, Dining Room, Primary Bedroom, Bedroom 2, Bedroom 3, Kitchen, Family Room, Den, Foyer, Utility Room
Primary bedroom
- Features: Flooring - Carpet
- Level: Upper
Bedroom 2
- Features: Flooring - Carpet
- Level: Upper
Bedroom 3
- Features: Flooring - Carpet
- Level: Upper
Den
- Features: Flooring - Carpet
- Level: Lower
Dining room
- Features: Flooring - Luxury Vinyl Plank
- Level: Main
Family room
- Features: Fireplace - Wood Burning, Flooring - Luxury Vinyl Plank
- Level: Main
Foyer
- Features: Flooring - Tile/Brick
- Level: Main
Kitchen
- Features: Flooring - Luxury Vinyl Plank
- Level: Main
Living room
- Features: Flooring - Luxury Vinyl Plank
- Level: Main
Utility room
- Level: Lower
Heating
- Forced Air, Electric
Cooling
- Central Air, Electric
Appliances
- Included: Dishwasher, Disposal, Dryer, Exhaust Fan, Ice Maker, Oven/Range - Electric, Refrigerator, Washer, Electric Water Heater
Features
- Attic, Family Room Off Kitchen, Kitchen - Country, Kitchen - Table Space, Dining Area, Chair Railings, Primary Bath(s), Open Floorplan, Dry Wall
- Flooring: Luxury Vinyl, Carpet
- Windows: Window Treatments
- Basement: Connecting Stairway,Partial,Partially Finished
- Number of fireplaces: 1
- Fireplace features: Glass Doors
Interior area
- Total structure area: 3,094
- Total interior livable area: 2,406 sqft
- Finished area above ground: 1,546
- Finished area below ground: 860
Video & virtual tour
Property
Parking
- Total spaces: 2
- Parking features: Paved, Parking Lot
Accessibility
- Accessibility features: None
Features
- Levels: Two
- Stories: 2
- Patio & porch: Patio, Porch
- Pool features: None
- Fencing: Partial
Lot
- Size: 2,523 Square Feet
- Features: Landscaped
Details
- Additional structures: Above Grade, Below Grade
- Parcel number: 04081700007993
- Zoning: R
- Special conditions: Standard
Construction
Type & style
- Home type: Townhouse
- Architectural style: Colonial
- Property subtype: Townhouse
Materials
- Vinyl Siding
- Foundation: Block
- Roof: Shingle
Condition
- New construction: No
- Year built: 1978
Utilities & green energy
- Sewer: Public Sewer
- Water: Public
- Utilities for property: Cable
Community & HOA
Community
- Security: Electric Alarm, Non-Monitored
- Subdivision: Warren Purchase
HOA
- Has HOA: Yes
- Amenities included: Common Grounds, Pool Mem Avail
- Services included: Water
- HOA fee: $800 annually
- HOA name: WARREN COMMON & WARREN PURCHASE
Location
- Region: Cockeysville
Financial & listing details
- Price per square foot: $149/sqft
- Tax assessed value: $269,700
- Annual tax amount: $3,117
- Date on market: 10/23/2025
- Listing agreement: Exclusive Right To Sell
- Ownership: Fee Simple
- Road surface type: Black Top