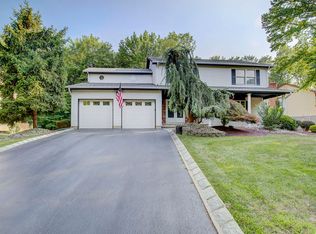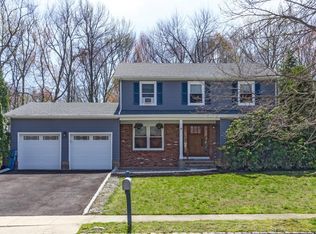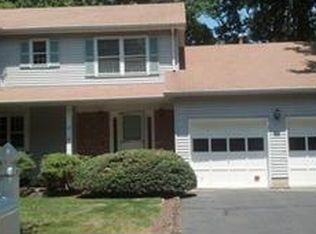A beautiful Center Hall Colonial on an elevated, corner, cul-de-sac property. Feel the space once you enter the tiled Foyer w/ closet**laminate wood flooring and bay windows on formal Living Room and Dining Room; Family Room is equipped w/ Fireplace, french doors/slider leading towards deck**granite counters, slider, brand new appliances on newly renovated Eat-in-Kitchen**4 spacious bedrooms**2.5 baths**french drains on full basement that can be easily finished**oversized 2-car side entry garage**4-car parking in driveway**Roof-brand new 2020**Room for pool**Conveniently located- to Route 9, Parkway, 18, Turnpike, shops, schools, etc..
This property is off market, which means it's not currently listed for sale or rent on Zillow. This may be different from what's available on other websites or public sources.


