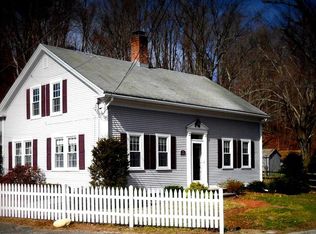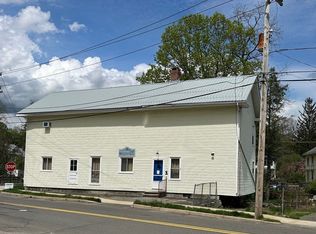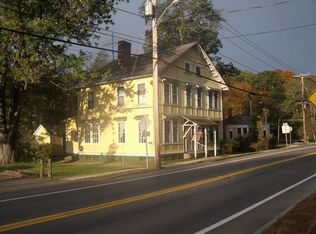This sweet Colonial, located in the village of Haydenville, sits across from the Mill River. With newly refinished wood floors, the open floor plan is welcoming and bright. The kitchen offers a large island for food prep and casual dining, a gas range, and a new refrigerator. The space flows into the dining and living areas with plenty of windows letting in the light and a wood stove to warm the winter nights. The first floor includes two bedrooms, freshly painted, with new carpet in the main bedroom. The full bathroom had a complete makeover and the laundry is conveniently situated on this level. The spiral stairs lead to the second floor with a large space currently used as the family room and an additional bedroom with a half bath. Beautiful landscaping surrounds the house with a lovely Goshen stone pathway leading to the side porch. A large storage shed and patio area complete the outdoors. Nothing to do but move in, relax, and enjoy your new home!
This property is off market, which means it's not currently listed for sale or rent on Zillow. This may be different from what's available on other websites or public sources.



