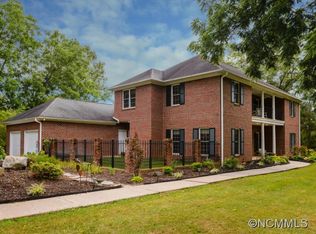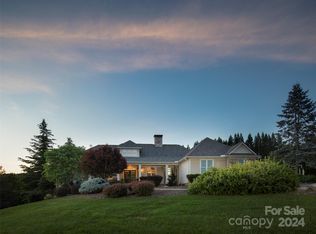Closed
$1,450,000
3 Walnut Ln, Fletcher, NC 28732
5beds
8,118sqft
Single Family Residence
Built in 1994
2.79 Acres Lot
$1,887,900 Zestimate®
$179/sqft
$6,403 Estimated rent
Home value
$1,887,900
$1.66M - $2.15M
$6,403/mo
Zestimate® history
Loading...
Owner options
Explore your selling options
What's special
Located in Fletcher, this quietly elegant home offers privacy in a peaceful, pastoral setting on over two acres. Soaring ceilings and rich Brazilian Cherry hardwood floors set the tone for refined mountain living. Details include a main level primary suite that opens to a patio, an inviting family room, and gourmet kitchen adorned with top-of-the-line appliances. A gorgeous new pool in the fenced yard creates a haven for relaxation and entertaining. Imagine lazy afternoons spent lounging by the water or hosting elegant soirées in the beautifully landscaped outdoor living space. An easy to maintain property, it offers a three-car attached garage, a whole house generator, central vac, and two tankless water heaters. The fabulous terrace level includes a home theatre, entertainment kitchen, billiards room, and extra guest space. Explore nearby amenities, scenic views, and the vibrant Asheville Region with convenience to shopping and Ash. Airport.
Zillow last checked: 8 hours ago
Listing updated: March 29, 2024 at 09:21am
Listing Provided by:
Maria Burril dayna.pelle@allentate.com,
Allen Tate/Beverly-Hanks Asheville-Biltmore Park,
Dayna Pelle,
Allen Tate/Beverly-Hanks Asheville-Biltmore Park
Bought with:
Chris Page
Keller Williams Professionals
Source: Canopy MLS as distributed by MLS GRID,MLS#: 4087537
Facts & features
Interior
Bedrooms & bathrooms
- Bedrooms: 5
- Bathrooms: 6
- Full bathrooms: 4
- 1/2 bathrooms: 2
- Main level bedrooms: 1
Primary bedroom
- Level: Main
Primary bedroom
- Level: Main
Bedroom s
- Level: Upper
Bedroom s
- Level: Main
Bedroom s
- Level: Upper
Bedroom s
- Level: Main
Bathroom full
- Level: Upper
Bathroom full
- Level: Upper
Den
- Level: Basement
Den
- Level: Basement
Dining room
- Level: Main
Dining room
- Level: Main
Exercise room
- Level: Upper
Exercise room
- Level: Upper
Kitchen
- Level: Main
Kitchen
- Level: Main
Living room
- Level: Main
Living room
- Level: Main
Media room
- Level: Basement
Media room
- Level: Basement
Heating
- Heat Pump, Natural Gas
Cooling
- Ceiling Fan(s), Central Air
Appliances
- Included: Dishwasher, Disposal, Electric Oven, Gas Range, Refrigerator, Trash Compactor, Washer/Dryer
- Laundry: Mud Room, Main Level
Features
- Breakfast Bar, Kitchen Island, Open Floorplan, Walk-In Closet(s)
- Flooring: Carpet, Tile, Wood
- Doors: Insulated Door(s)
- Windows: Insulated Windows
- Basement: Apartment,Daylight,Exterior Entry,Finished,Full,Walk-Out Access
- Fireplace features: Den, Family Room, Gas Log, Great Room, Propane
Interior area
- Total structure area: 5,282
- Total interior livable area: 8,118 sqft
- Finished area above ground: 5,282
- Finished area below ground: 2,836
Property
Parking
- Total spaces: 9
- Parking features: Circular Driveway, Attached Garage, Parking Space(s), Garage on Main Level
- Attached garage spaces: 3
- Uncovered spaces: 6
Features
- Levels: Two
- Stories: 2
- Patio & porch: Front Porch, Patio, Rear Porch, Terrace
- Has private pool: Yes
- Pool features: In Ground
- Fencing: Partial
- Waterfront features: None
Lot
- Size: 2.79 Acres
- Features: Level, Open Lot, Private, Rolling Slope
Details
- Additional structures: Shed(s)
- Parcel number: 966456918800000
- Zoning: RES
- Special conditions: Standard
- Other equipment: Generator
- Horse amenities: None
Construction
Type & style
- Home type: SingleFamily
- Architectural style: European
- Property subtype: Single Family Residence
Materials
- Brick Full, Stucco
- Foundation: None
- Roof: Shingle,Concrete
Condition
- New construction: No
- Year built: 1994
Utilities & green energy
- Sewer: Septic Installed
- Water: Well
- Utilities for property: Cable Available, Propane
Community & neighborhood
Security
- Security features: Security System, Smoke Detector(s)
Community
- Community features: None
Location
- Region: Fletcher
- Subdivision: White Oak Plantation
HOA & financial
HOA
- Has HOA: Yes
- HOA fee: $500 annually
- Association name: White Oak Plantation HOA
Other
Other facts
- Listing terms: Cash,Conventional
- Road surface type: Asphalt, Paved
Price history
| Date | Event | Price |
|---|---|---|
| 3/28/2024 | Sold | $1,450,000-9.3%$179/sqft |
Source: | ||
| 3/6/2024 | Pending sale | $1,599,000$197/sqft |
Source: | ||
| 2/6/2024 | Price change | $1,599,000-3.1%$197/sqft |
Source: | ||
| 11/16/2023 | Listed for sale | $1,650,000-2.9%$203/sqft |
Source: | ||
| 10/17/2023 | Listing removed | -- |
Source: | ||
Public tax history
| Year | Property taxes | Tax assessment |
|---|---|---|
| 2024 | $7,121 +4.5% | $1,156,800 +1.2% |
| 2023 | $6,814 +1.7% | $1,143,300 |
| 2022 | $6,700 +1.5% | $1,143,300 +1.5% |
Find assessor info on the county website
Neighborhood: 28732
Nearby schools
GreatSchools rating
- 5/10Glen Arden ElementaryGrades: PK-4Distance: 1.4 mi
- 7/10Cane Creek MiddleGrades: 6-8Distance: 2.2 mi
- 7/10T C Roberson HighGrades: PK,9-12Distance: 3.5 mi
Schools provided by the listing agent
- Elementary: Glen Arden/Koontz
- Middle: Cane Creek
- High: T.C. Roberson
Source: Canopy MLS as distributed by MLS GRID. This data may not be complete. We recommend contacting the local school district to confirm school assignments for this home.
Get a cash offer in 3 minutes
Find out how much your home could sell for in as little as 3 minutes with a no-obligation cash offer.
Estimated market value
$1,887,900
Get a cash offer in 3 minutes
Find out how much your home could sell for in as little as 3 minutes with a no-obligation cash offer.
Estimated market value
$1,887,900

