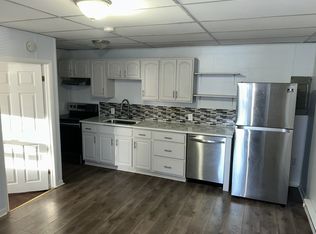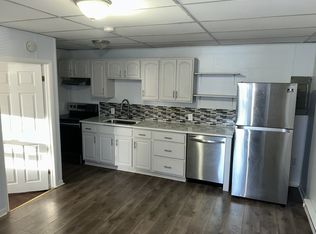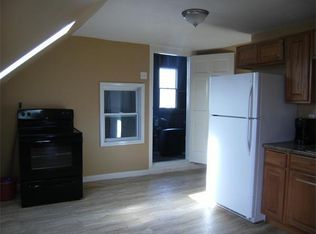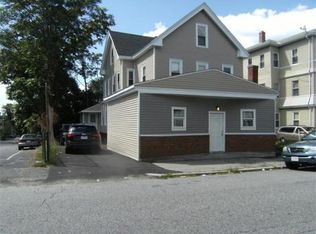These fantastic large 4 units have many updates from 2014 including a new roof, new siding,new windows, new electricity, new bathrooms w/ tile, and refinished hardwood floors for all units. Third floor w/ a skylight, kitchen w/ new cabinets, with bathroom tile. The driveway for parking has just been redone for 4 more parking space and there is a big storage in the back (add another income). Spacious first floor just update with new paint, new floor kitchen and bath and new granite countertop.This is a good opportunity for investment also perfect for an owner to occupy as well, first floor just moving out for your occupy. Great investment with potential rented income $4350/monthly or maybe higher. The storage for rent can make another extra income $350/monthly. Good and long time tenants.Convenient locations behind the Grafton Elementary School, easy access to Highway 290, Route 9 and the Umass area, 14 mins walking to Train Station. Sold in as-is conditions
This property is off market, which means it's not currently listed for sale or rent on Zillow. This may be different from what's available on other websites or public sources.



