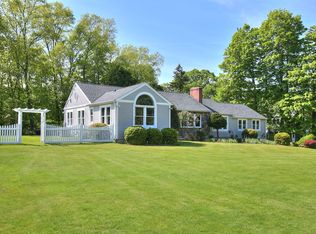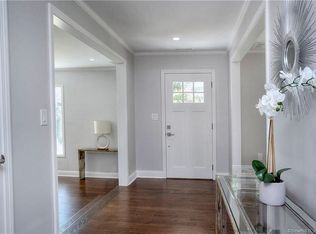Sold for $3,599,000
$3,599,000
3 Wake Robin Road, Westport, CT 06880
5beds
7,880sqft
Single Family Residence
Built in 2023
1.68 Acres Lot
$4,426,000 Zestimate®
$457/sqft
$22,844 Estimated rent
Home value
$4,426,000
$4.07M - $4.87M
$22,844/mo
Zestimate® history
Loading...
Owner options
Explore your selling options
What's special
Welcome to 3 Wake Robin - New construction ready for you to move right in! Step inside VAS Construction's latest masterpiece and you will be transported. Earning 20+ HOBI awards, VAS has created a timeless, classic colonial with a modern twist. At every turn, you will find the highest quality finishes, custom millwork and natural sunlight flooding every room. Step into the grand double height foyer leading to the dining room, gracious living room and office with vaulted ceiling. You will be wowed by the gourmet kitchen thoughtfully designed with 2 dishwashers, an oversized island, marble & quartz counters and Wolf & Miele appliances. Entertain easily in the spacious butler's pantry or enjoy an evening at home in the family room with fireplace leading to the gorgeous bluestone patio highlighted by an outdoor fireplace. Upstairs, the magnificent primary suite has a fireplace and balcony, 2 walk in closets and an elevated bathroom with radiant heated floors and luxurious towel warmer. 4 additional bedrooms, study area, laundry with 2 washer/dryers complete the second level. The finished 3rd floor has 500 SF of finished space. The lower level in this stunner has a gym, playroom, wine room, powder room and extra storage. With a whole house generator, room for a pool and Green Giants surrounding the private back yard, this gorgeous property is 1.68 acres and is located minutes to Compo Beach, Longshore Club Park, fine dining, shopping, Metro North, I-95 and the Merritt Parkway.
Zillow last checked: 8 hours ago
Listing updated: December 12, 2023 at 04:17am
Listed by:
Amanda Thaw 917-270-0344,
The Riverside Realty Group 203-226-8300
Bought with:
Amanda Thaw, RES.0797749
The Riverside Realty Group
Source: Smart MLS,MLS#: 170595847
Facts & features
Interior
Bedrooms & bathrooms
- Bedrooms: 5
- Bathrooms: 7
- Full bathrooms: 4
- 1/2 bathrooms: 3
Primary bedroom
- Features: Balcony/Deck, Fireplace, Walk-In Closet(s), Hardwood Floor
- Level: Upper
Bedroom
- Features: Hardwood Floor
- Level: Upper
Bedroom
- Features: Hardwood Floor
- Level: Upper
Bedroom
- Features: Hardwood Floor
- Level: Upper
Bedroom
- Features: Hardwood Floor
- Level: Upper
Dining room
- Features: High Ceilings, Hardwood Floor
- Level: Main
Family room
- Features: High Ceilings, Fireplace, Hardwood Floor
- Level: Main
Kitchen
- Features: High Ceilings, Dining Area, French Doors, Kitchen Island, Hardwood Floor
- Level: Main
Living room
- Features: High Ceilings, Hardwood Floor
- Level: Main
Office
- Features: High Ceilings, Hardwood Floor
- Level: Main
Other
- Features: High Ceilings
- Level: Lower
Other
- Features: High Ceilings
- Level: Lower
Other
- Features: High Ceilings
- Level: Lower
Rec play room
- Features: Wall/Wall Carpet
- Level: Third,Other
Heating
- Hydro Air, Propane
Cooling
- Central Air, Zoned
Appliances
- Included: Gas Range, Microwave, Range Hood, Refrigerator, Freezer, Dishwasher, Washer, Dryer, Wine Cooler, Water Heater
- Laundry: Mud Room
Features
- Central Vacuum, Entrance Foyer, Smart Thermostat, Wired for Sound
- Doors: French Doors
- Basement: Full,Partially Finished,Heated,Cooled,Interior Entry,Storage Space
- Attic: Walk-up,Finished,Heated
- Number of fireplaces: 2
Interior area
- Total structure area: 7,880
- Total interior livable area: 7,880 sqft
- Finished area above ground: 6,216
- Finished area below ground: 1,664
Property
Parking
- Total spaces: 3
- Parking features: Attached, Paved, Garage Door Opener, Private, Gravel
- Attached garage spaces: 3
- Has uncovered spaces: Yes
Features
- Patio & porch: Patio, Porch
- Exterior features: Balcony, Rain Gutters, Underground Sprinkler
- Waterfront features: Beach Access
Lot
- Size: 1.68 Acres
- Features: Cul-De-Sac, Few Trees
Details
- Parcel number: 999999999
- Zoning: AA
- Other equipment: Generator
Construction
Type & style
- Home type: SingleFamily
- Architectural style: Colonial
- Property subtype: Single Family Residence
Materials
- Clapboard, Wood Siding
- Foundation: Concrete Perimeter
- Roof: Shingle
Condition
- Completed/Never Occupied
- Year built: 2023
Details
- Warranty included: Yes
Utilities & green energy
- Sewer: Septic Tank
- Water: Public
- Utilities for property: Underground Utilities
Community & neighborhood
Security
- Security features: Security System
Community
- Community features: Basketball Court, Golf, Library, Private School(s), Pool, Shopping/Mall, Stables/Riding, Tennis Court(s)
Location
- Region: Westport
Price history
| Date | Event | Price |
|---|---|---|
| 12/11/2023 | Sold | $3,599,000$457/sqft |
Source: | ||
| 12/5/2023 | Pending sale | $3,599,000$457/sqft |
Source: | ||
| 11/1/2023 | Price change | $3,599,000-5.2%$457/sqft |
Source: | ||
| 10/4/2023 | Price change | $3,795,000-5%$482/sqft |
Source: | ||
| 9/5/2023 | Price change | $3,995,000-4.9%$507/sqft |
Source: | ||
Public tax history
| Year | Property taxes | Tax assessment |
|---|---|---|
| 2025 | $43,734 +1.3% | $2,318,900 |
| 2024 | $43,178 +54.9% | $2,318,900 +52.7% |
| 2023 | $27,870 +165.5% | $1,518,800 +161.4% |
Find assessor info on the county website
Neighborhood: Greens Farms
Nearby schools
GreatSchools rating
- 9/10Green's Farms SchoolGrades: K-5Distance: 0.9 mi
- 8/10Bedford Middle SchoolGrades: 6-8Distance: 2.2 mi
- 10/10Staples High SchoolGrades: 9-12Distance: 2 mi
Schools provided by the listing agent
- Elementary: Greens Farms
- High: Staples
Source: Smart MLS. This data may not be complete. We recommend contacting the local school district to confirm school assignments for this home.
Sell for more on Zillow
Get a Zillow Showcase℠ listing at no additional cost and you could sell for .
$4,426,000
2% more+$88,520
With Zillow Showcase(estimated)$4,514,520

