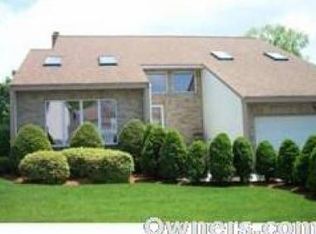**NEW CONSTRUCTION** in a great location offering *5 Bedrooms* with *TWO LUXURIOUS MASTER BEDROOM SUITES* The First Floor offers a sleek kitchen design with an expansive island, fine finishes & custom cabinetry, fireplaced great room, formal dining and a home office or guest room. Welcoming foyer in the front and a mud room entry off the two-car garage. The second floor offers lots of closets, laundry; and 5 Bedrooms including 2 En Suites. Hardwoods throughout. State of the art systems, full basement and huge attic space too. Theres still time to customize the interior finishing and call this one home. The town of Stoneham, MA is located just about 10 miles North of Boston, bringing education into the future with its proposed/upcoming new High School and offers a vibrant downtown scene with a farmers' market, events on the common, restaurants, shops and live theater with quick access to I93, and 128.
This property is off market, which means it's not currently listed for sale or rent on Zillow. This may be different from what's available on other websites or public sources.
